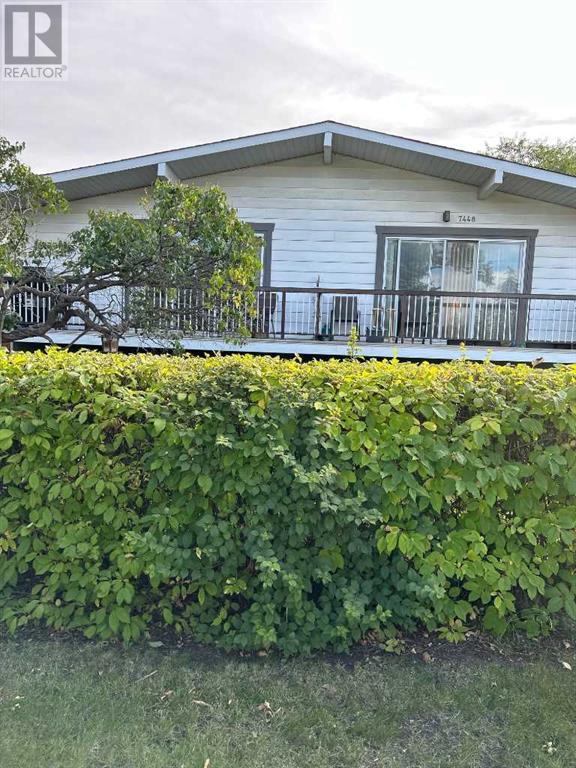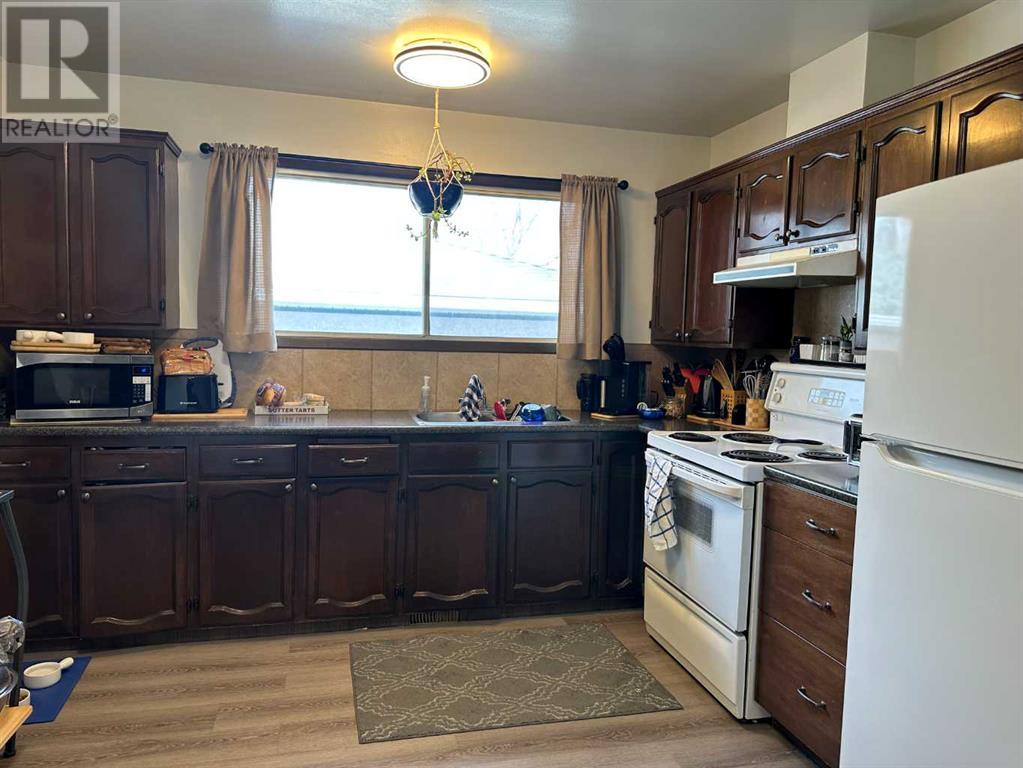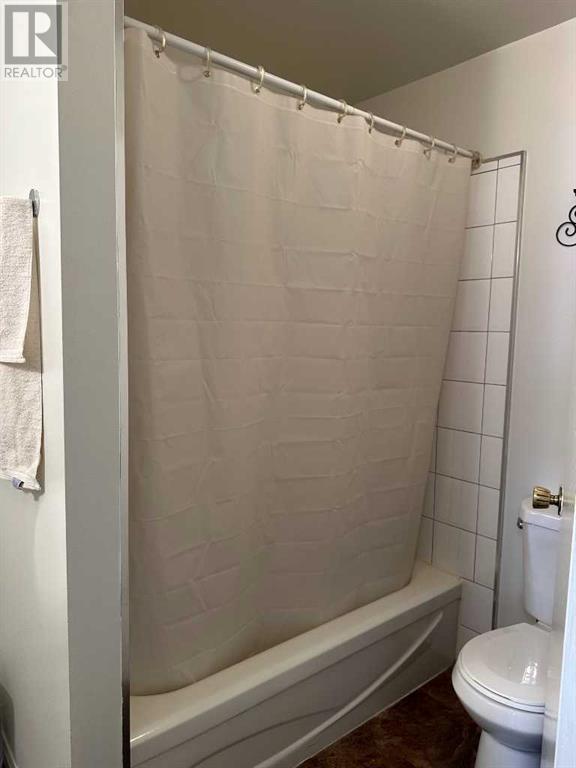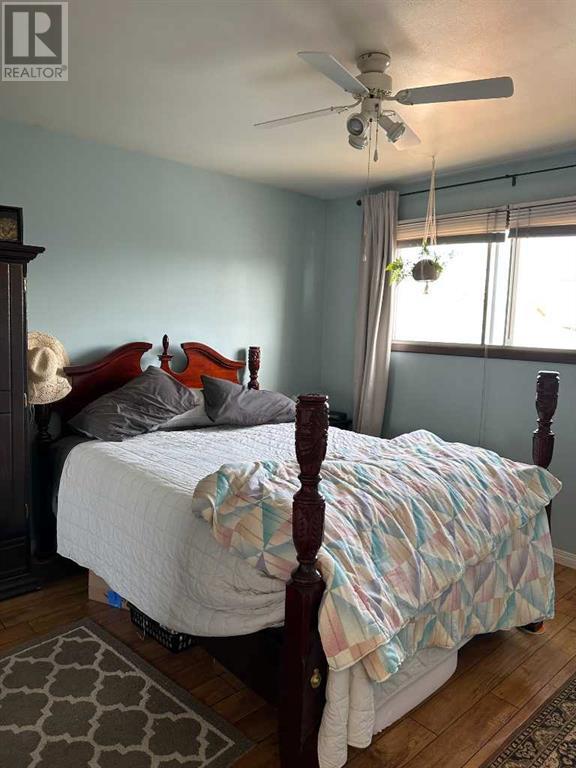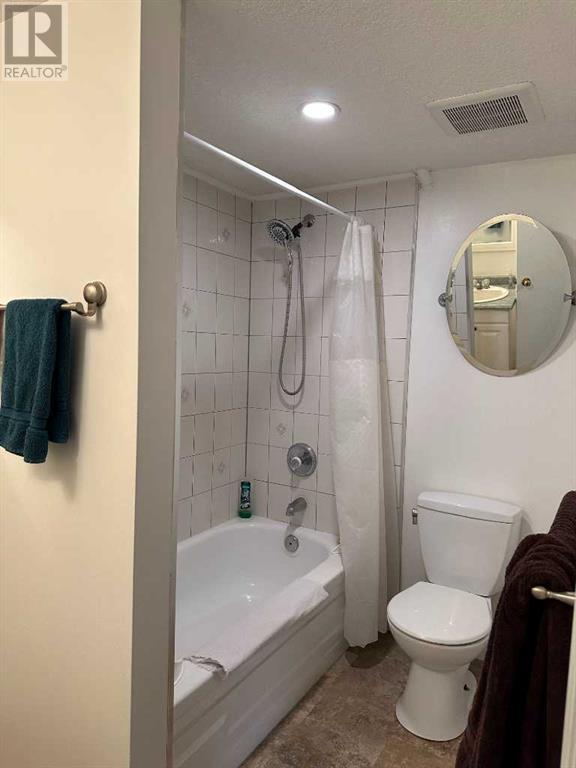Multi Unit Residential Buildings for Sale in Canada
7446 & 7448 24 Street Se Calgary, Alberta T2C 0Y6
5 Bedroom
2 Bathroom
2,280 ft2
Bi-Level
None
Forced Air
Lawn
$999,000
Excellent Investment Opportunity! Situated in the desirable community of Ogden, a central community in the city of Calgary, this well maintained up-down legal 4-plex boasts 2 upper units with 3 bedrooms, kitchen, dining room, living room, 4-piece main bathroom, balcony, and in suite laundry facility in each of the units; and 2 lower units with 2 bedrooms, kitchen, dining room, living room, 4-piece main bathroom, and in suite laundry facility in each of the units. The yard is treed, fenced, and landscaped with a double detached garage and 2 garden sheds. There are no leases in place and all units are rented month-to-month. (id:61635)
Property Details
| MLS® Number | A2201418 |
| Property Type | Multi-family |
| Neigbourhood | Shepard Industrial |
| Community Name | Ogden |
| Amenities Near By | Playground, Schools, Shopping |
| Features | See Remarks, Back Lane, Level |
| Parking Space Total | 4 |
| Plan | 0212721 |
Building
| Bathroom Total | 2 |
| Bedrooms Above Ground | 3 |
| Bedrooms Below Ground | 2 |
| Bedrooms Total | 5 |
| Appliances | Washer, Refrigerator, Stove, Dryer |
| Architectural Style | Bi-level |
| Basement Development | Finished |
| Basement Features | Suite |
| Basement Type | Full (finished) |
| Constructed Date | 1977 |
| Construction Style Attachment | Attached |
| Cooling Type | None |
| Exterior Finish | Metal |
| Flooring Type | Laminate |
| Foundation Type | Poured Concrete |
| Heating Fuel | Natural Gas |
| Heating Type | Forced Air |
| Stories Total | 1 |
| Size Interior | 2,280 Ft2 |
| Total Finished Area | 2279.51 Sqft |
Parking
| Detached Garage | 2 |
| Other | |
| Parking Pad |
Land
| Acreage | No |
| Fence Type | Fence |
| Land Amenities | Playground, Schools, Shopping |
| Landscape Features | Lawn |
| Size Depth | 37.79 M |
| Size Frontage | 17.37 M |
| Size Irregular | 660.00 |
| Size Total | 660 M2|4,051 - 7,250 Sqft |
| Size Total Text | 660 M2|4,051 - 7,250 Sqft |
| Zoning Description | R-cg |
Rooms
| Level | Type | Length | Width | Dimensions |
|---|---|---|---|---|
| Main Level | Kitchen | .00 Ft x 11.33 Ft | ||
| Main Level | Dining Room | 9.33 Ft x 11.33 Ft | ||
| Main Level | Living Room | 11.17 Ft x 20.25 Ft | ||
| Main Level | Primary Bedroom | 10.50 Ft x 12.00 Ft | ||
| Main Level | Bedroom | 9.33 Ft x 12.00 Ft | ||
| Main Level | Bedroom | 10.50 Ft x 8.25 Ft | ||
| Main Level | 4pc Bathroom | Measurements not available | ||
| Unknown | Kitchen | 12.42 Ft x 11.00 Ft | ||
| Unknown | Dining Room | 9.00 Ft x 11.83 Ft | ||
| Unknown | Living Room | 11.33 Ft x 20.25 Ft | ||
| Unknown | Primary Bedroom | 9.75 Ft x 11.50 Ft | ||
| Unknown | Bedroom | 9.08 Ft x 11.50 Ft | ||
| Unknown | 4pc Bathroom | Measurements not available |
Contact Us
Contact us for more information






