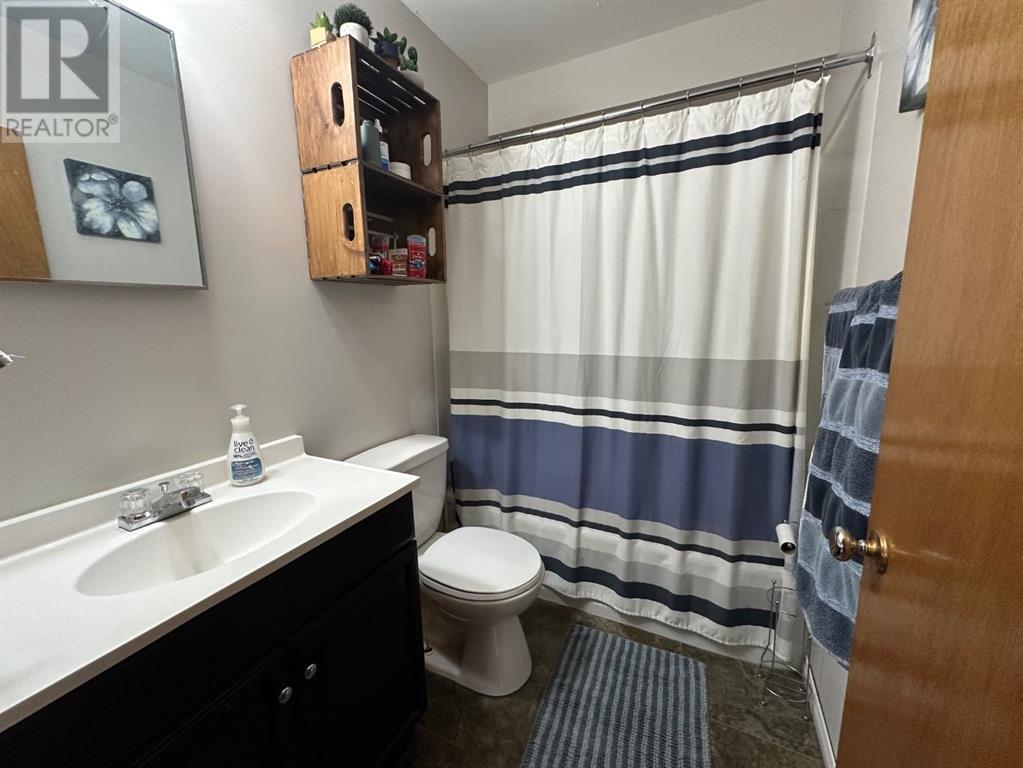Multi Unit Residential Buildings for Sale in Canada
720 Main Street Three Hills, Alberta T0M 2A0
6 Bedroom
4 Bathroom
1,530 ft2
Bi-Level
None
Forced Air
Fruit Trees, Lawn
$486,900
Investment property 4 suites up/down revenue property full duplex 2 bedroom suite on the main levels of each side and 1 bedroom suites in the basements on each side of the duplex. All have separate entrances & forced air heating systems for individual suite control, shared laundry space for up and down on each side of the duplex & shared water tank usage on each side for the up and down suites. 3 Parking stalls in the back yard with access gained from the driveway on the west side of the duplex. Shared storage shed to the rear of the property. All suites are filled with long-term tenants great revenue model is currently in place. (id:61635)
Property Details
| MLS® Number | A2206506 |
| Property Type | Multi-family |
| Amenities Near By | Park, Playground, Recreation Nearby, Schools, Shopping |
| Features | Pvc Window, No Smoking Home |
| Parking Space Total | 3 |
| Plan | 1730av |
| Structure | None |
Building
| Bathroom Total | 4 |
| Bedrooms Above Ground | 4 |
| Bedrooms Below Ground | 2 |
| Bedrooms Total | 6 |
| Appliances | Refrigerator, Stove, Washer & Dryer |
| Architectural Style | Bi-level |
| Basement Development | Finished |
| Basement Type | Full (finished) |
| Constructed Date | 1963 |
| Construction Material | Wood Frame |
| Construction Style Attachment | Attached |
| Cooling Type | None |
| Fire Protection | Smoke Detectors |
| Flooring Type | Laminate, Vinyl Plank |
| Foundation Type | Poured Concrete |
| Heating Fuel | Natural Gas |
| Heating Type | Forced Air |
| Size Interior | 1,530 Ft2 |
| Total Finished Area | 1530 Sqft |
Parking
| Gravel | |
| Other | |
| Street | |
| Parking Pad |
Land
| Acreage | No |
| Fence Type | Partially Fenced |
| Land Amenities | Park, Playground, Recreation Nearby, Schools, Shopping |
| Landscape Features | Fruit Trees, Lawn |
| Size Depth | 37.18 M |
| Size Frontage | 37.18 M |
| Size Irregular | 10163.00 |
| Size Total | 10163 Sqft|7,251 - 10,889 Sqft |
| Size Total Text | 10163 Sqft|7,251 - 10,889 Sqft |
| Zoning Description | R2 |
Rooms
| Level | Type | Length | Width | Dimensions |
|---|---|---|---|---|
| Basement | Eat In Kitchen | 10.42 Ft x 16.67 Ft | ||
| Basement | Living Room | 10.75 Ft x 13.50 Ft | ||
| Basement | Bedroom | 9.75 Ft x 10.42 Ft | ||
| Basement | 4pc Bathroom | Measurements not available | ||
| Basement | Eat In Kitchen | 13.75 Ft x 10.83 Ft | ||
| Basement | Living Room | 16.67 Ft x 10.33 Ft | ||
| Basement | Bedroom | 10.42 Ft x 9.83 Ft | ||
| Basement | 4pc Bathroom | Measurements not available | ||
| Main Level | Eat In Kitchen | 6.92 Ft x 13.83 Ft | ||
| Main Level | Living Room | 11.00 Ft x 17.08 Ft | ||
| Main Level | 4pc Bathroom | Measurements not available | ||
| Main Level | Bedroom | 9.58 Ft x 10.33 Ft | ||
| Main Level | Bedroom | 7.83 Ft x 11.00 Ft | ||
| Main Level | Eat In Kitchen | 13.92 Ft x 6.92 Ft | ||
| Main Level | Living Room | 13.58 Ft x 11.00 Ft | ||
| Main Level | Bedroom | 10.42 Ft x 9.67 Ft | ||
| Main Level | Bedroom | 11.00 Ft x 7.92 Ft | ||
| Main Level | 4pc Bathroom | Measurements not available |
Contact Us
Contact us for more information












































