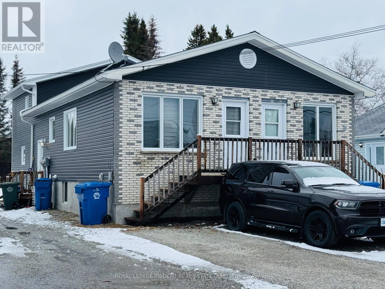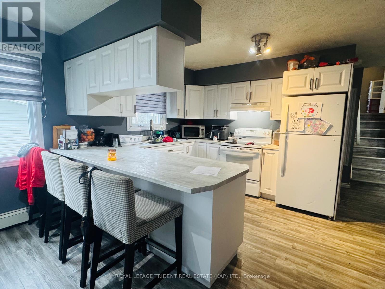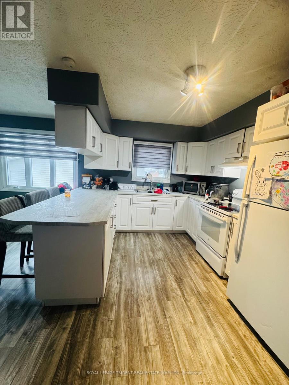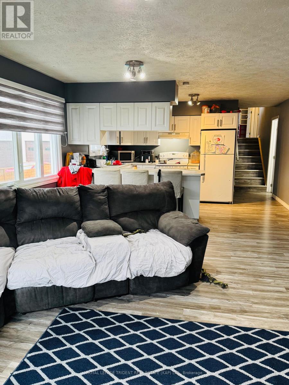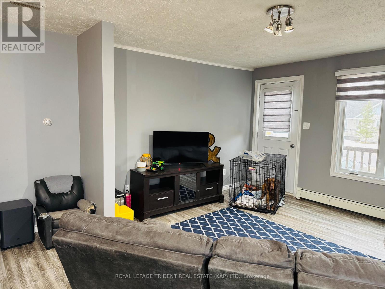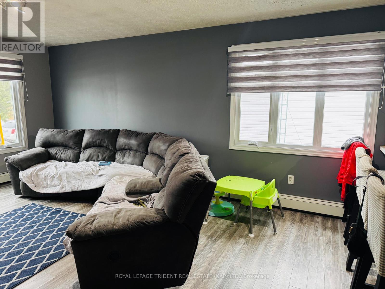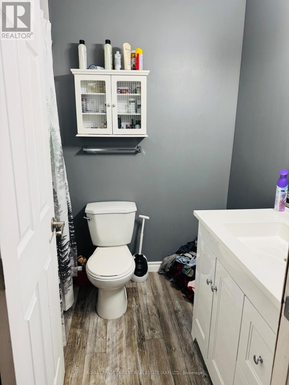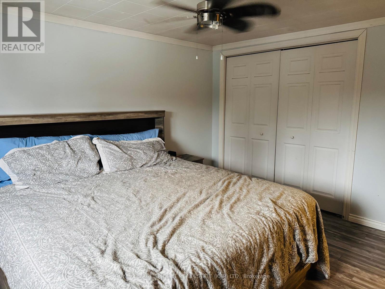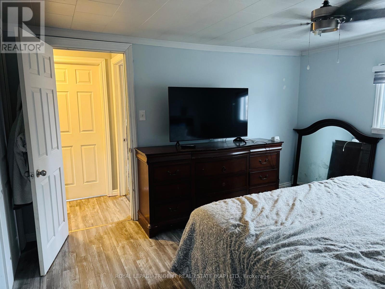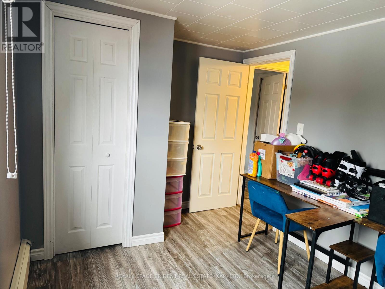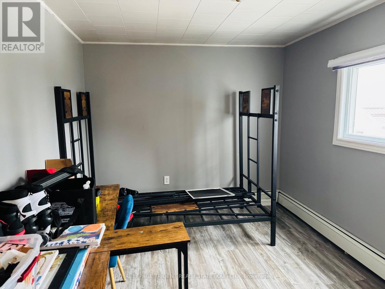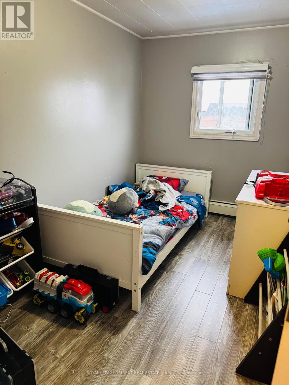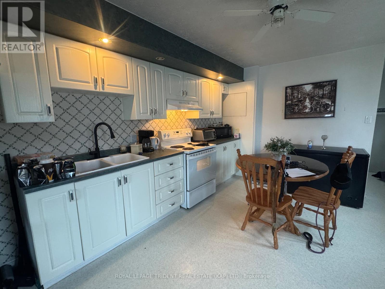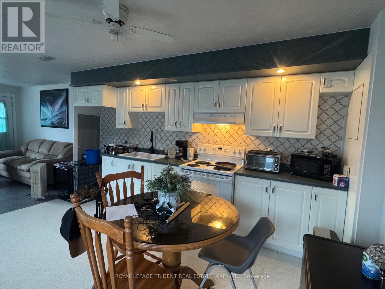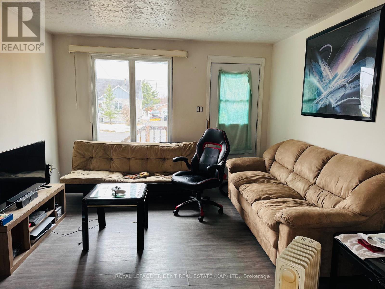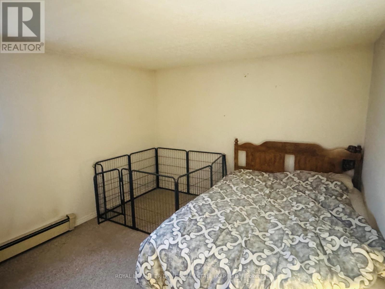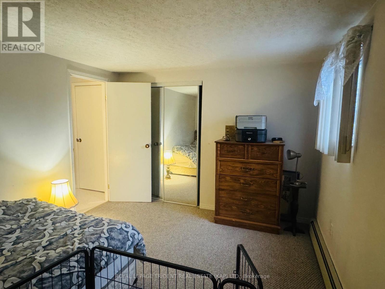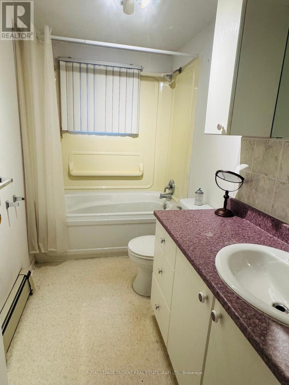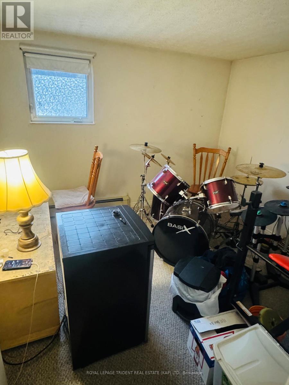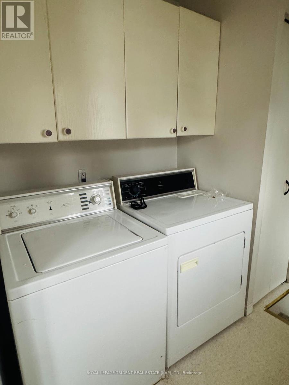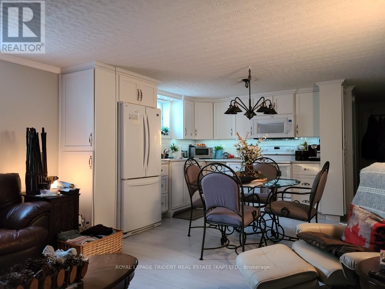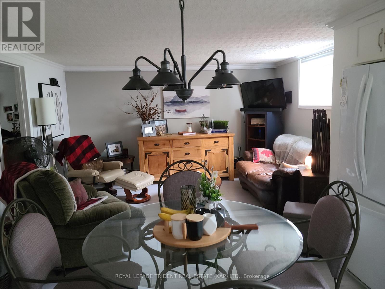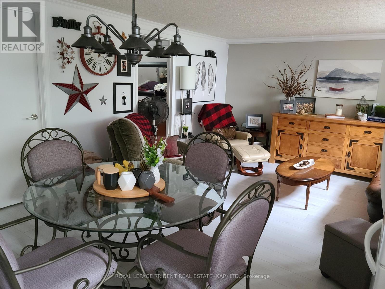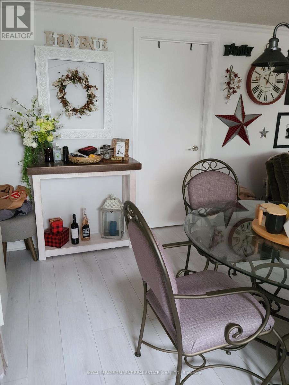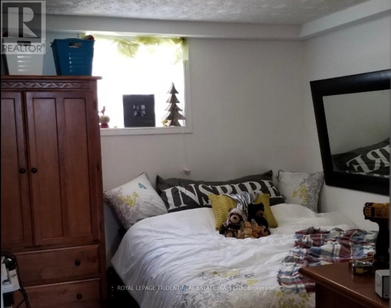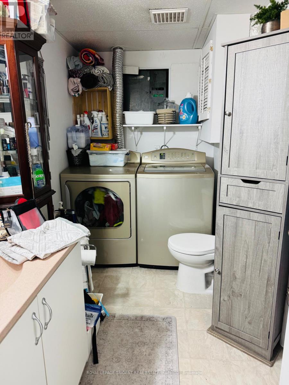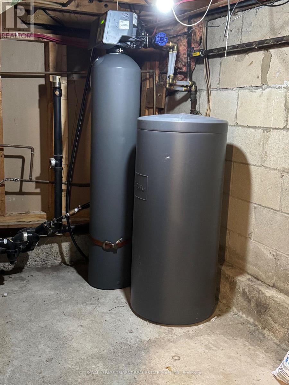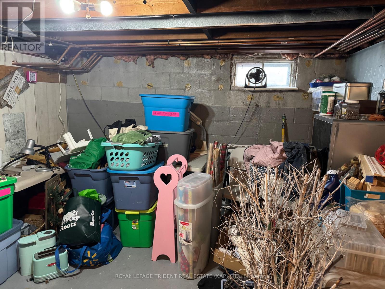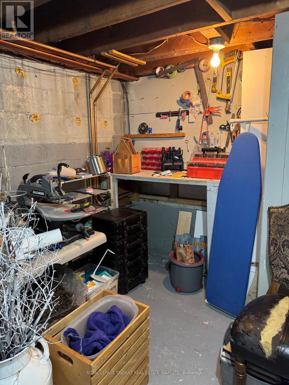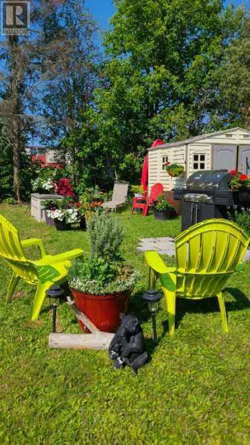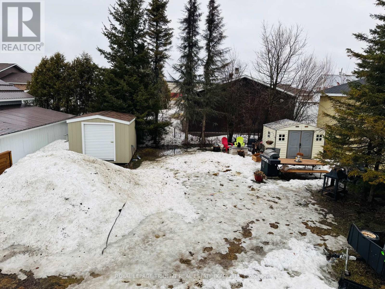8 Bedroom
3 Bathroom
1,500 - 2,000 ft2
Baseboard Heaters
$279,900
Fantastic opportunity to own a fully renovated and fully tenanted triplex in the quiet village of Moonbeam. This turn-key income property features three self-contained units, each with their own laundry hook-ups and separate hydro meters. Unit 1 offers three spacious bedrooms and was completely renovated in 2018, with flooring updated in 2021. Unit 2 includes two bedrooms and was upgraded several years ago, with new living room flooring installed in the summer of 2024. Unit 3 features three bedrooms and was fully renovated between 2019 and 2020, including a new kitchen, new floors, and fresh paint throughout. The building has seen numerous major upgrades, including new siding and windows in 2018, a metal roof and weeping tiles redone approximately 15 years ago, a new hot water boiler installed in January 2022, a hot water on demand system added in 2022, a new hot water tank in January 2024, and a water softener also installed in January 2024. The property has been fire and electrical retrofitted and is fully rented, offering strong cash flow and low maintenance. Perfect for investors or those looking to live in one unit and rent the others, with the added flexibility of use as an in-law or granny suite. A true turn-key investment in a peaceful, family-friendly community. (id:61635)
Property Details
|
MLS® Number
|
T12096180 |
|
Property Type
|
Multi-family |
|
Parking Space Total
|
5 |
|
Structure
|
Porch, Shed |
Building
|
Bathroom Total
|
3 |
|
Bedrooms Above Ground
|
8 |
|
Bedrooms Total
|
8 |
|
Age
|
51 To 99 Years |
|
Amenities
|
Separate Electricity Meters |
|
Appliances
|
Water Heater, Water Softener, Hot Water Instant, Window Coverings |
|
Basement Development
|
Partially Finished |
|
Basement Features
|
Apartment In Basement |
|
Basement Type
|
N/a (partially Finished) |
|
Construction Style Split Level
|
Backsplit |
|
Exterior Finish
|
Brick Facing, Vinyl Siding |
|
Fire Protection
|
Smoke Detectors |
|
Foundation Type
|
Block |
|
Heating Fuel
|
Natural Gas |
|
Heating Type
|
Baseboard Heaters |
|
Size Interior
|
1,500 - 2,000 Ft2 |
|
Type
|
Triplex |
|
Utility Water
|
Municipal Water |
Parking
Land
|
Acreage
|
No |
|
Sewer
|
Sanitary Sewer |
|
Size Depth
|
150 Ft |
|
Size Frontage
|
50 Ft |
|
Size Irregular
|
50 X 150 Ft |
|
Size Total Text
|
50 X 150 Ft|under 1/2 Acre |
|
Zoning Description
|
R1 |
Rooms
| Level |
Type |
Length |
Width |
Dimensions |
|
Second Level |
Bedroom |
13 m |
12 m |
13 m x 12 m |
|
Second Level |
Bedroom 2 |
6.1 m |
13.9 m |
6.1 m x 13.9 m |
|
Second Level |
Bedroom 3 |
11.2 m |
7 m |
11.2 m x 7 m |
|
Basement |
Bathroom |
9.9 m |
4.11 m |
9.9 m x 4.11 m |
|
Basement |
Kitchen |
10.8 m |
13.7 m |
10.8 m x 13.7 m |
|
Basement |
Living Room |
14.1 m |
11.6 m |
14.1 m x 11.6 m |
|
Basement |
Bedroom |
11.7 m |
8 m |
11.7 m x 8 m |
|
Basement |
Bedroom 2 |
11.7 m |
8 m |
11.7 m x 8 m |
|
Basement |
Bedroom 3 |
11.9 m |
15.1 m |
11.9 m x 15.1 m |
|
Basement |
Bathroom |
10.6 m |
8.1 m |
10.6 m x 8.1 m |
|
Basement |
Workshop |
19 m |
27.6 m |
19 m x 27.6 m |
|
Basement |
Bedroom |
10.3 m |
10.2 m |
10.3 m x 10.2 m |
|
Basement |
Bedroom 2 |
11.1 m |
12.9 m |
11.1 m x 12.9 m |
|
Main Level |
Kitchen |
9 m |
13.9 m |
9 m x 13.9 m |
|
Main Level |
Living Room |
19.6 m |
11.2 m |
19.6 m x 11.2 m |
|
Main Level |
Bathroom |
9.8 m |
8.1 m |
9.8 m x 8.1 m |
|
Main Level |
Kitchen |
11.11 m |
27.3 m |
11.11 m x 27.3 m |
|
Main Level |
Living Room |
12.8 m |
11.9 m |
12.8 m x 11.9 m |
Utilities
|
Cable
|
Installed |
|
Sewer
|
Installed |
