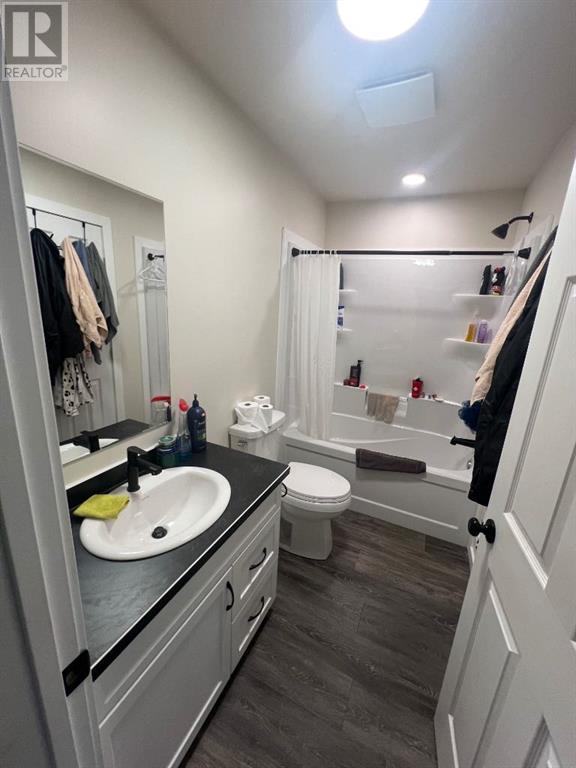4 Bedroom
4 Bathroom
3,072 ft2
Bungalow
None
Forced Air
Landscaped, Lawn
$565,000
Nestled in a peaceful cul-de-sac in Fort Vermilion, this brand-new duplex offers a fantastic opportunity for homeowners or investors alike. Each unit is over 1500 sq/ft per side, and features 2 bedrooms and 2 bathrooms, with a thoughtful design that gives it a very spacious feel. No stairs in this building, just step right inside to a welcoming entrance that leads into an open-concept kitchen and dining area, complete with ample cabinetry, corner pantry, and generous living space. The master bedroom boasts an accessible shower, ensuring convenience for all, while in-unit laundry adds to the ease of daily living. A heated attached garage provides year-round comfort, and the large backyard with a concrete patio is perfect for outdoor relaxation or entertaining. Don’t miss this incredible opportunity to own a thoughtfully designed, modern duplex in a prime location, Immediate possession available! (id:61635)
Property Details
|
MLS® Number
|
A2196281 |
|
Property Type
|
Multi-family |
|
Amenities Near By
|
Airport, Park, Schools |
|
Community Features
|
Fishing |
|
Features
|
Cul-de-sac, Back Lane, Closet Organizers |
|
Parking Space Total
|
8 |
|
Plan
|
2938rs |
|
Structure
|
Deck |
Building
|
Bathroom Total
|
4 |
|
Bedrooms Above Ground
|
4 |
|
Bedrooms Total
|
4 |
|
Appliances
|
Refrigerator, Dishwasher, Stove, Washer & Dryer |
|
Architectural Style
|
Bungalow |
|
Basement Type
|
Crawl Space |
|
Constructed Date
|
2024 |
|
Construction Material
|
Poured Concrete, Wood Frame, Icf Block |
|
Construction Style Attachment
|
Attached |
|
Cooling Type
|
None |
|
Exterior Finish
|
Concrete, Vinyl Siding |
|
Flooring Type
|
Carpeted, Linoleum |
|
Foundation Type
|
See Remarks, Poured Concrete |
|
Heating Fuel
|
Natural Gas |
|
Heating Type
|
Forced Air |
|
Stories Total
|
1 |
|
Size Interior
|
3,072 Ft2 |
|
Total Finished Area
|
3072 Sqft |
Parking
|
Parking Pad
|
|
|
Attached Garage
|
1 |
Land
|
Acreage
|
No |
|
Fence Type
|
Not Fenced |
|
Land Amenities
|
Airport, Park, Schools |
|
Land Disposition
|
Cleared |
|
Landscape Features
|
Landscaped, Lawn |
|
Size Depth
|
12.8 M |
|
Size Frontage
|
3.66 M |
|
Size Irregular
|
0.40 |
|
Size Total
|
0.4 Ac|10,890 - 21,799 Sqft (1/4 - 1/2 Ac) |
|
Size Total Text
|
0.4 Ac|10,890 - 21,799 Sqft (1/4 - 1/2 Ac) |
|
Zoning Description
|
H-r1 |
Rooms
| Level |
Type |
Length |
Width |
Dimensions |
|
Main Level |
Primary Bedroom |
|
|
11.50 Ft x 10.50 Ft |
|
Main Level |
Primary Bedroom |
|
|
11.50 Ft x 10.50 Ft |
|
Main Level |
Bedroom |
|
|
9.50 Ft x 11.33 Ft |
|
Main Level |
Bedroom |
|
|
9.50 Ft x 11.33 Ft |
|
Main Level |
4pc Bathroom |
|
|
9.00 Ft x 5.00 Ft |
|
Main Level |
4pc Bathroom |
|
|
9.00 Ft x 5.00 Ft |
|
Main Level |
4pc Bathroom |
|
|
9.00 Ft x 5.00 Ft |
|
Main Level |
4pc Bathroom |
|
|
9.00 Ft x 5.00 Ft |















