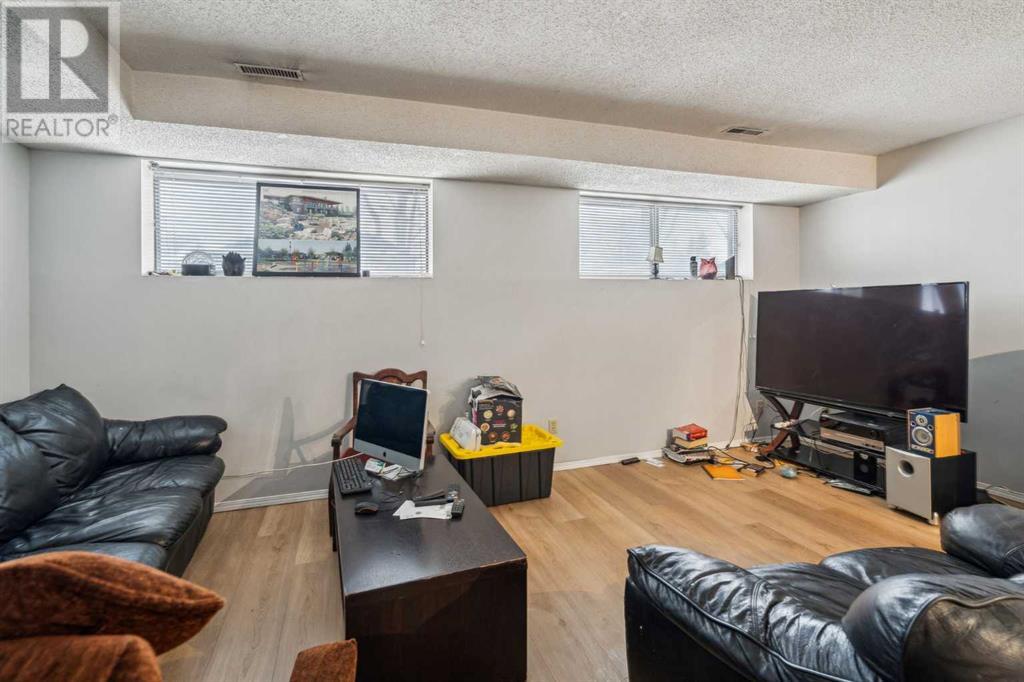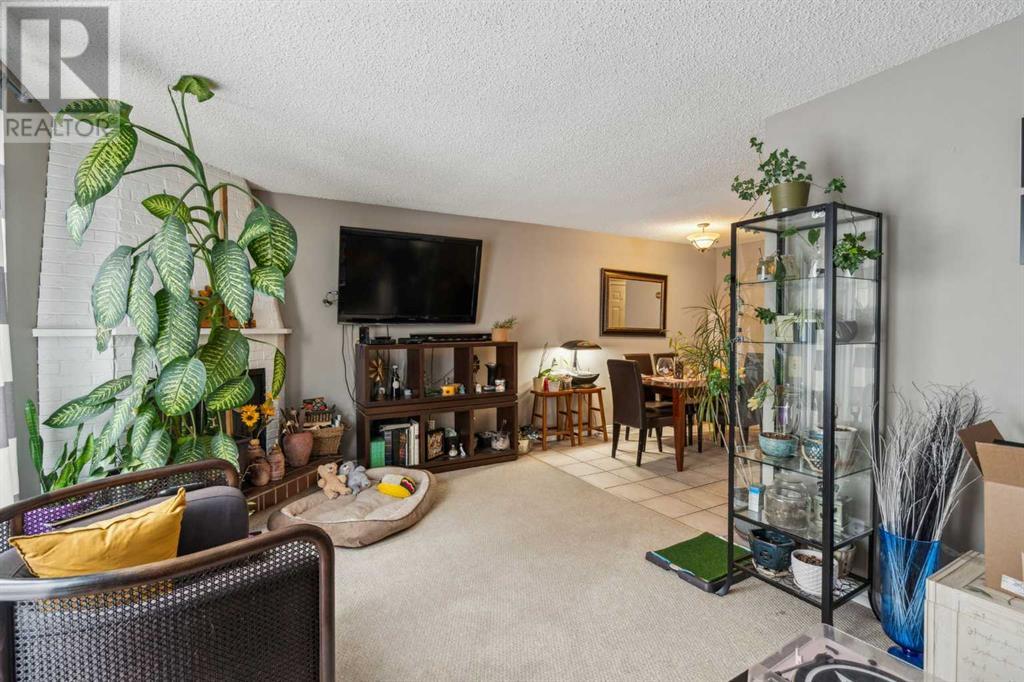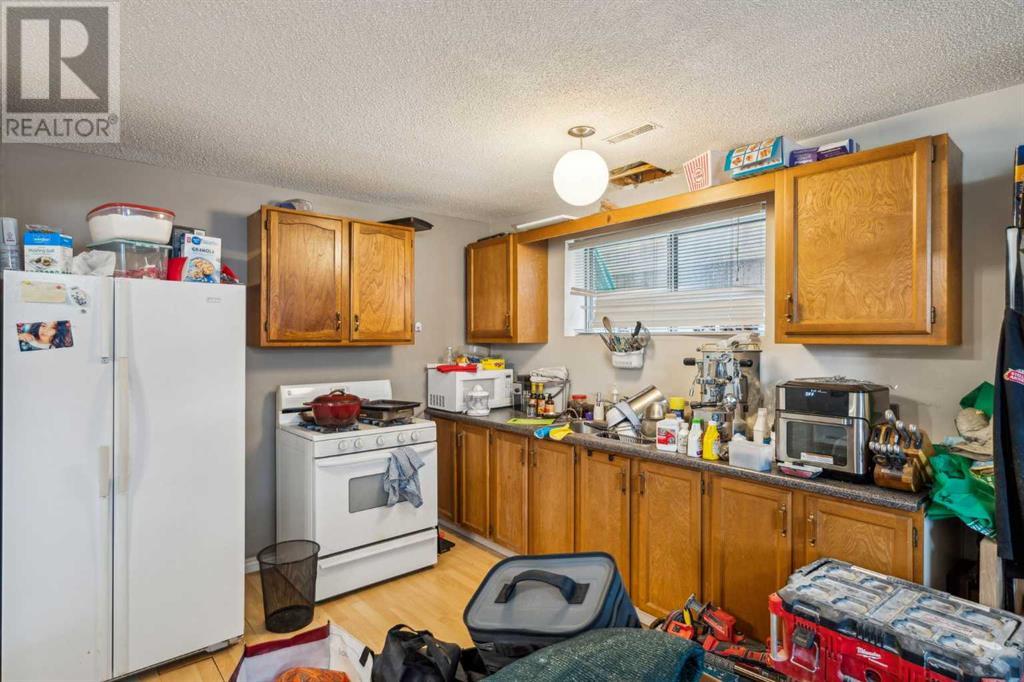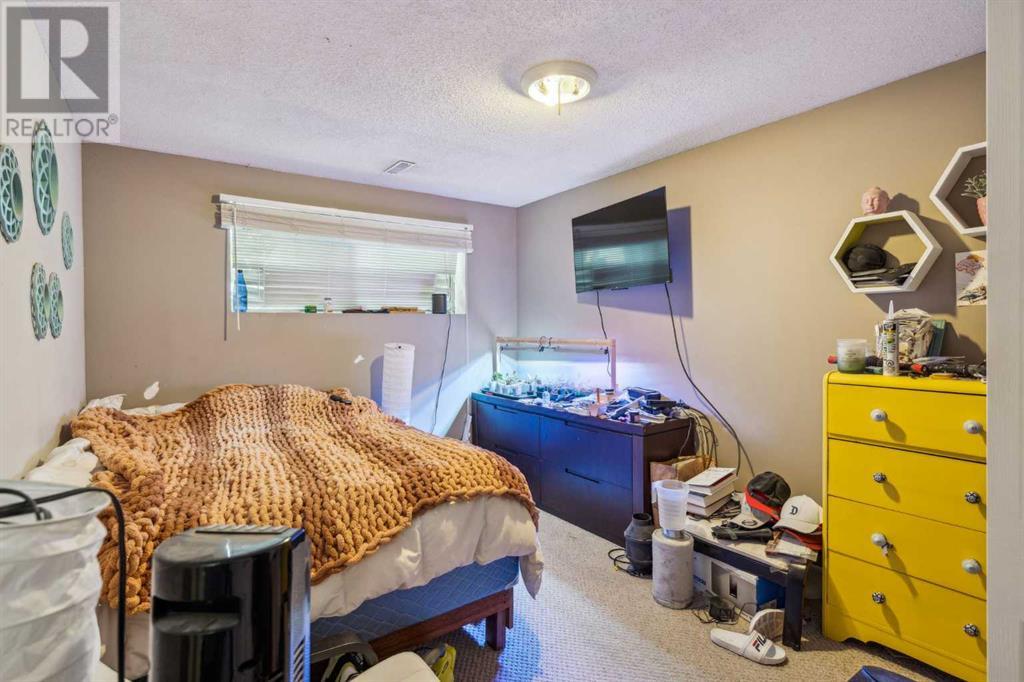5 Bedroom
2 Bathroom
2,162 ft2
Bungalow
Fireplace
None
Forced Air
$1,199,000
Exceptional Investment Opportunity in Renfrew –FULL Duplex (BOTH SIDES!) on One Title with Endless Potential. Here’s your chance to secure a fully equipped side-by-side FULL duplex (#509 and #511! ) on one title, ideally situated on a generous 50' x 120' lot in the sought-after inner-city community of Renfrew. Whether you're a savvy investor looking for strong, immediate cash flow, or a developer exploring redevelopment options, this property checks all the boxes. Each main unit offers 1,081 sqft above grade and features 3 bedrooms (2 up + 1 den/bedroom), updated flooring, bright and spacious living areas with large windows and cozy fireplaces, and functional kitchens designed for everyday comfort. The basement units are 964 sf and have 2 bedrooms, 1 bathroom, living room + kitchen +laundry + den (storage) or it can also be a bedroom if necessary. Private separate basement entrances open the door to converting this property into four self-contained income-generating suites, dramatically increasing your rental potential. Outside, enjoy the convenience of a double detached garage plus an extended parking pad, offering ample space for tenants. Bonus: Both units 509 and 511 are occupied by long-term tenants (11 and 9 years), who would love to stay—providing you with turnkey rental income of $2,800/month and $2,600/month, respectively. Situated just steps from two parks and minutes from Bridgeland’s vibrant shops and restaurants, top-rated schools, public transit, major roadways, downtown Calgary, the Calgary Zoo, and TELUS Spark—this location is truly unbeatable for both renters and future redevelopment. Whether you hold, renovate, or rebuild, this property is a smart investment in a high-demand location. Opportunities like this are rare—act fast! (id:61635)
Property Details
|
MLS® Number
|
A2208196 |
|
Property Type
|
Multi-family |
|
Neigbourhood
|
Renfrew |
|
Community Name
|
Renfrew |
|
Amenities Near By
|
Playground, Schools, Shopping |
|
Features
|
See Remarks, Back Lane, No Smoking Home |
|
Parking Space Total
|
3 |
|
Plan
|
470p |
|
Structure
|
See Remarks |
Building
|
Bathroom Total
|
2 |
|
Bedrooms Above Ground
|
3 |
|
Bedrooms Below Ground
|
2 |
|
Bedrooms Total
|
5 |
|
Appliances
|
Refrigerator, Dishwasher, Stove, Hood Fan, Washer & Dryer |
|
Architectural Style
|
Bungalow |
|
Basement Development
|
Finished |
|
Basement Features
|
Walk-up, Suite |
|
Basement Type
|
Full (finished) |
|
Constructed Date
|
1978 |
|
Construction Material
|
Wood Frame |
|
Construction Style Attachment
|
Attached |
|
Cooling Type
|
None |
|
Fireplace Present
|
Yes |
|
Fireplace Total
|
2 |
|
Flooring Type
|
Carpeted, Laminate, Tile, Vinyl Plank |
|
Foundation Type
|
Poured Concrete |
|
Heating Fuel
|
Natural Gas |
|
Heating Type
|
Forced Air |
|
Stories Total
|
1 |
|
Size Interior
|
2,162 Ft2 |
|
Total Finished Area
|
2162.04 Sqft |
Parking
|
Detached Garage
|
2 |
|
Other
|
|
|
Oversize
|
|
|
Parking Pad
|
|
|
See Remarks
|
|
Land
|
Acreage
|
No |
|
Fence Type
|
Fence |
|
Land Amenities
|
Playground, Schools, Shopping |
|
Size Depth
|
36.58 M |
|
Size Frontage
|
15.25 M |
|
Size Irregular
|
558.00 |
|
Size Total
|
558 M2|4,051 - 7,250 Sqft |
|
Size Total Text
|
558 M2|4,051 - 7,250 Sqft |
|
Zoning Description
|
R-cg |
Rooms
| Level |
Type |
Length |
Width |
Dimensions |
|
Basement |
Kitchen |
|
|
10.08 Ft x 9.75 Ft |
|
Basement |
Living Room/dining Room |
|
|
18.58 Ft x 10.50 Ft |
|
Basement |
Furnace |
|
|
17.00 Ft x 4.33 Ft |
|
Basement |
Bedroom |
|
|
11.67 Ft x 8.33 Ft |
|
Basement |
Bedroom |
|
|
12.42 Ft x 9.75 Ft |
|
Basement |
Other |
|
|
10.17 Ft x 6.92 Ft |
|
Basement |
3pc Bathroom |
|
|
9.33 Ft x 4.33 Ft |
|
Main Level |
Kitchen |
|
|
11.25 Ft x 9.50 Ft |
|
Main Level |
Dining Room |
|
|
11.00 Ft x 9.25 Ft |
|
Main Level |
Living Room |
|
|
19.25 Ft x 11.08 Ft |
|
Main Level |
Laundry Room |
|
|
6.00 Ft x 5.92 Ft |
|
Main Level |
Primary Bedroom |
|
|
11.92 Ft x 9.50 Ft |
|
Main Level |
Bedroom |
|
|
9.33 Ft x 8.42 Ft |
|
Main Level |
Bedroom |
|
|
9.50 Ft x 8.08 Ft |
|
Main Level |
4pc Bathroom |
|
|
9.33 Ft x 5.92 Ft |



















































