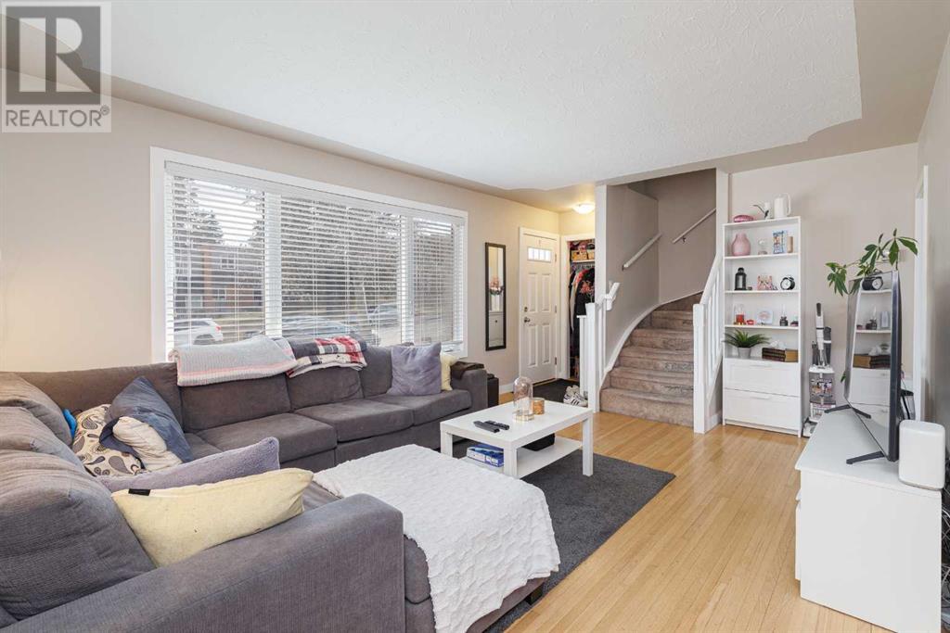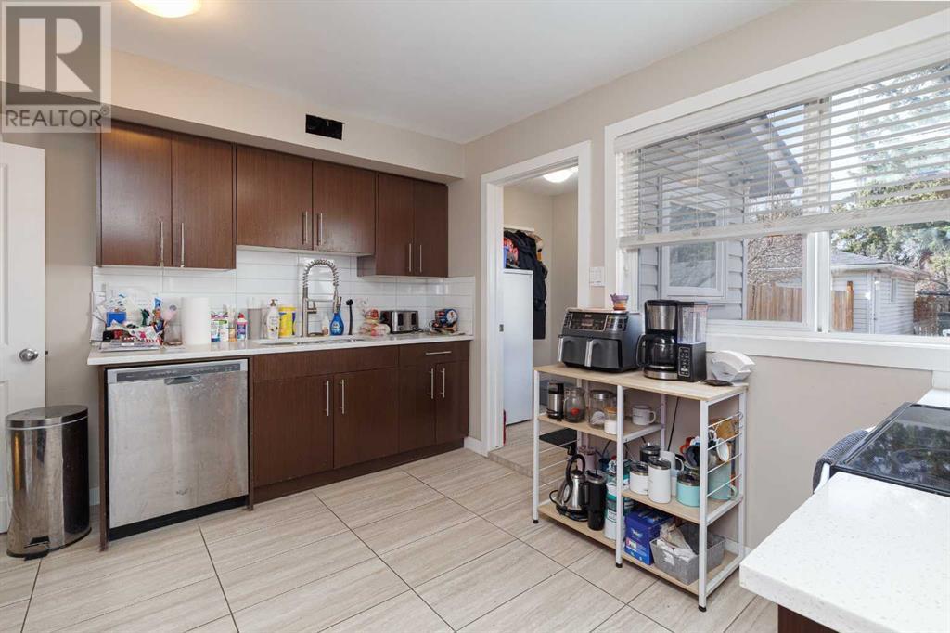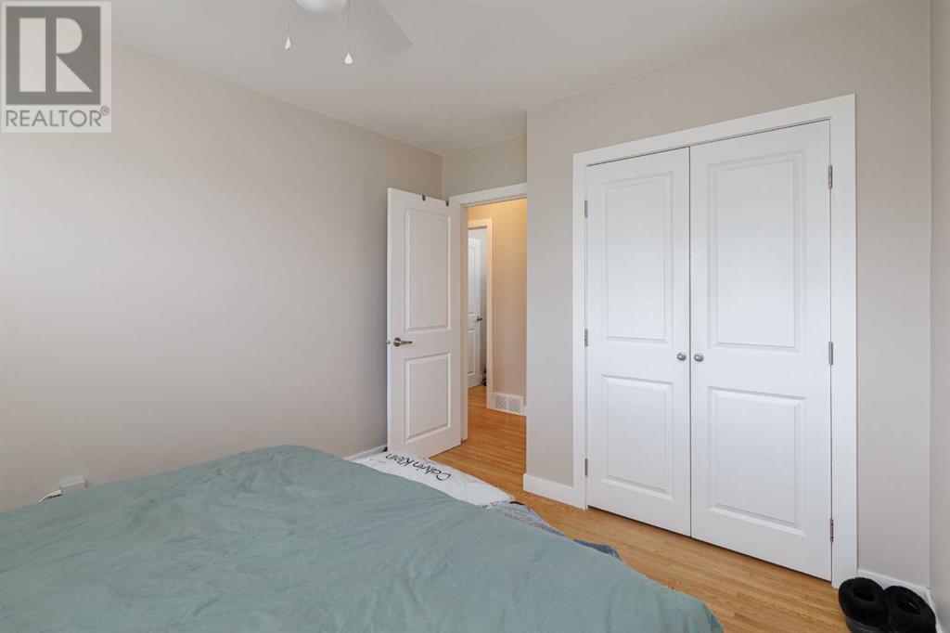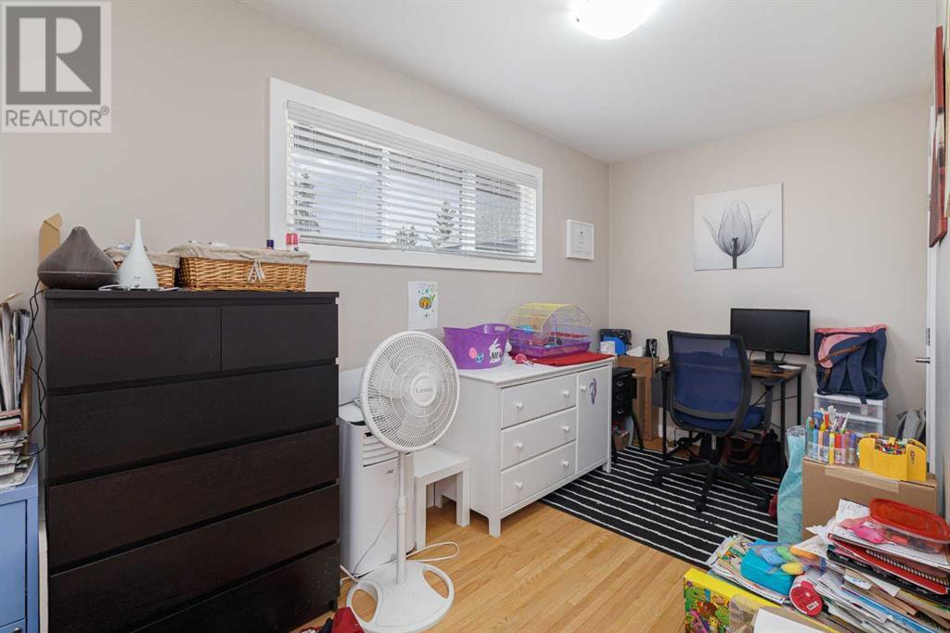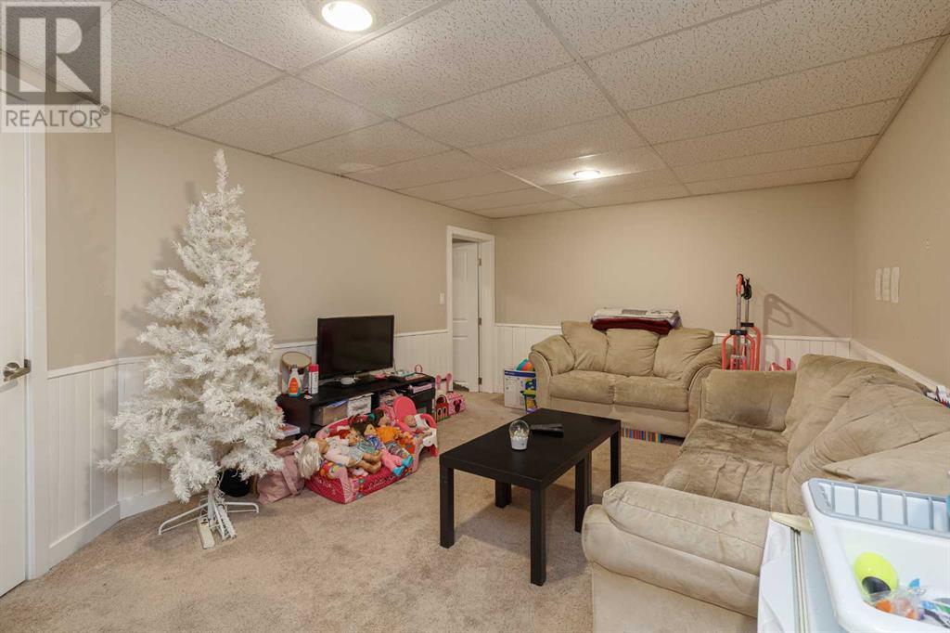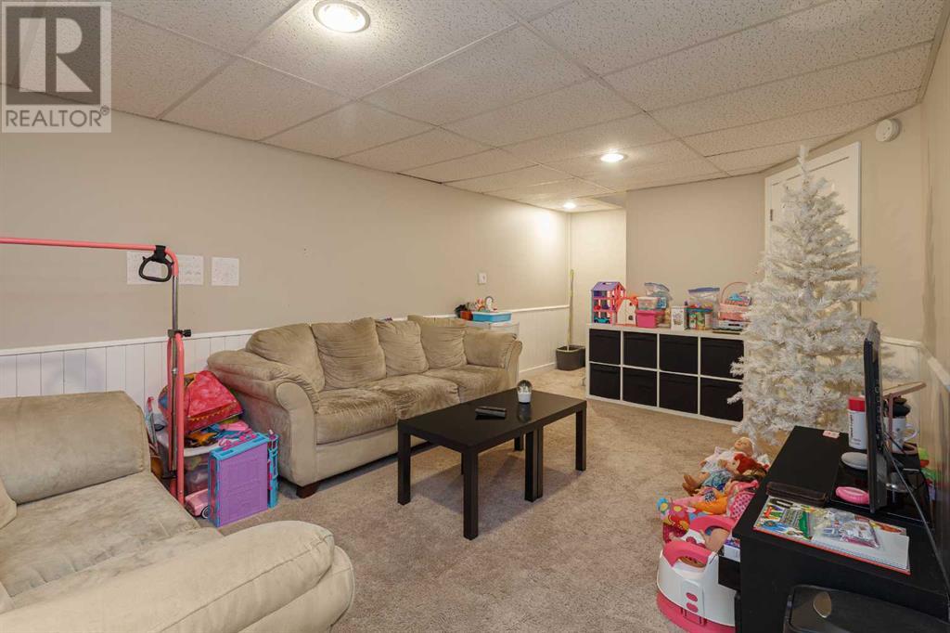7 Bedroom
2 Bathroom
2,026 ft2
None
Forced Air
Landscaped, Lawn
$975,000
Rare Investment Opportunity in Sought-After Glenbrook! Discover this fully renovated side-by-side duplex—a prime offering in one of Calgary’s most desirable communities. Perfectly located within walking distance to schools, parks, shopping, and every essential amenity. This unique property features:Unit 4408: 3 spacious bedrooms upstairs plus a fully developed basement with an additional bedroom.Unit 4410: 2 bedrooms up and 1 bedroom in the basement—ideal for families, guests, or rental potential.Professionally renovated kitchens and bathrooms in both units, offering modern finishes and thoughtful design.A double detached garage with a dividing wall, providing each unit with private, secure parking.Whether you're an investor looking for strong rental potential or a homeowner seeking a mortgage helper, this property checks all the boxes. Don’t miss out—book your private viewing today! (id:61635)
Property Details
|
MLS® Number
|
A2214922 |
|
Property Type
|
Multi-family |
|
Community Name
|
Glenbrook |
|
Amenities Near By
|
Playground, Schools |
|
Features
|
See Remarks, Back Lane |
|
Parking Space Total
|
2 |
|
Plan
|
5709hl |
|
Structure
|
None |
Building
|
Bathroom Total
|
2 |
|
Bedrooms Above Ground
|
5 |
|
Bedrooms Below Ground
|
2 |
|
Bedrooms Total
|
7 |
|
Appliances
|
Refrigerator, Dishwasher, Stove, Window Coverings, Washer & Dryer |
|
Basement Development
|
Finished |
|
Basement Type
|
Full (finished) |
|
Constructed Date
|
1959 |
|
Construction Material
|
Wood Frame |
|
Construction Style Attachment
|
Attached |
|
Cooling Type
|
None |
|
Flooring Type
|
Carpeted, Ceramic Tile, Hardwood |
|
Foundation Type
|
Poured Concrete |
|
Heating Type
|
Forced Air |
|
Stories Total
|
2 |
|
Size Interior
|
2,026 Ft2 |
|
Total Finished Area
|
2026 Sqft |
Parking
Land
|
Acreage
|
No |
|
Fence Type
|
Fence |
|
Land Amenities
|
Playground, Schools |
|
Landscape Features
|
Landscaped, Lawn |
|
Size Frontage
|
15.86 M |
|
Size Irregular
|
579.00 |
|
Size Total
|
579 M2|4,051 - 7,250 Sqft |
|
Size Total Text
|
579 M2|4,051 - 7,250 Sqft |
|
Zoning Description
|
R-cg |
Rooms
| Level |
Type |
Length |
Width |
Dimensions |
|
Basement |
Family Room |
|
|
16.75 Ft x 11.42 Ft |
|
Basement |
Bedroom |
|
|
9.83 Ft x 13.00 Ft |
|
Basement |
Bedroom |
|
|
11.17 Ft x 8.75 Ft |
|
Main Level |
Living Room |
|
|
16.58 Ft x 12.17 Ft |
|
Main Level |
Dining Room |
|
|
11.00 Ft x 8.33 Ft |
|
Main Level |
Kitchen |
|
|
12.42 Ft x 10.50 Ft |
|
Main Level |
Living Room |
|
|
12.00 Ft x 12.33 Ft |
|
Main Level |
Kitchen |
|
|
10.25 Ft x 16.42 Ft |
|
Main Level |
Primary Bedroom |
|
|
12.25 Ft x 13.67 Ft |
|
Main Level |
Bedroom |
|
|
10.50 Ft x 8.83 Ft |
|
Main Level |
Family Room |
|
|
16.83 Ft x 10.17 Ft |
|
Upper Level |
Bedroom |
|
|
7.00 Ft x 13.83 Ft |
|
Upper Level |
Bedroom |
|
|
12.25 Ft x 7.17 Ft |
|
Upper Level |
Primary Bedroom |
|
|
9.75 Ft x 12.17 Ft |
|
Upper Level |
4pc Bathroom |
|
|
.00 Ft x .00 Ft |
|
Upper Level |
4pc Bathroom |
|
|
.00 Ft x .00 Ft |
























