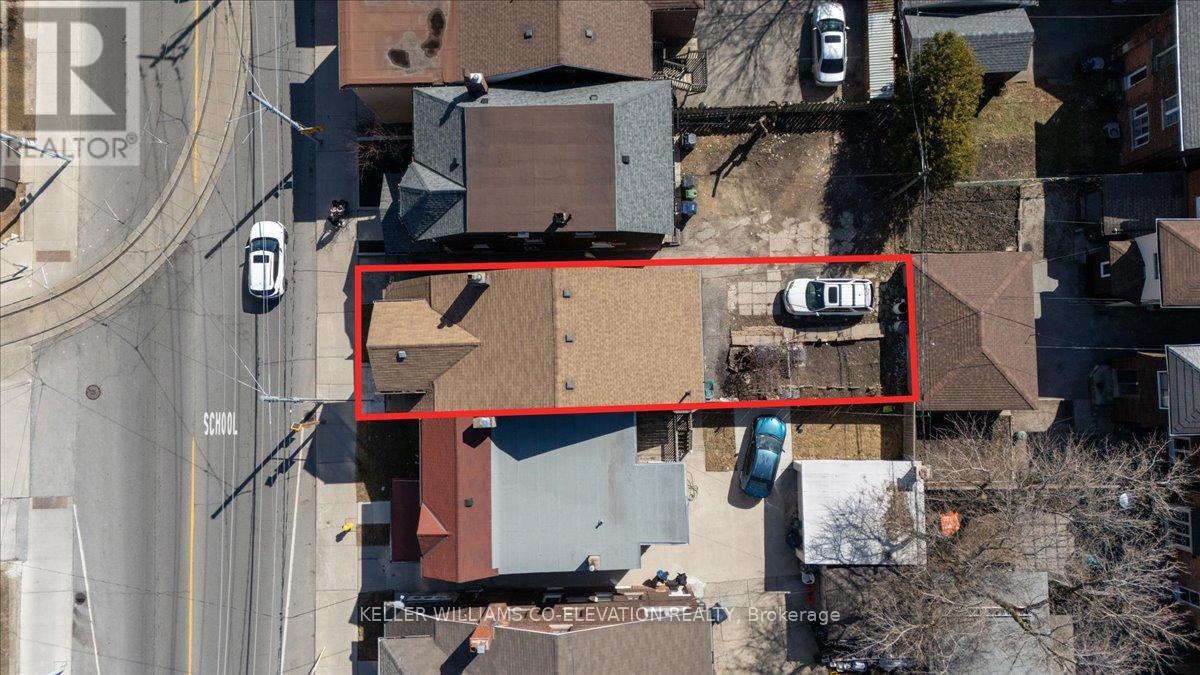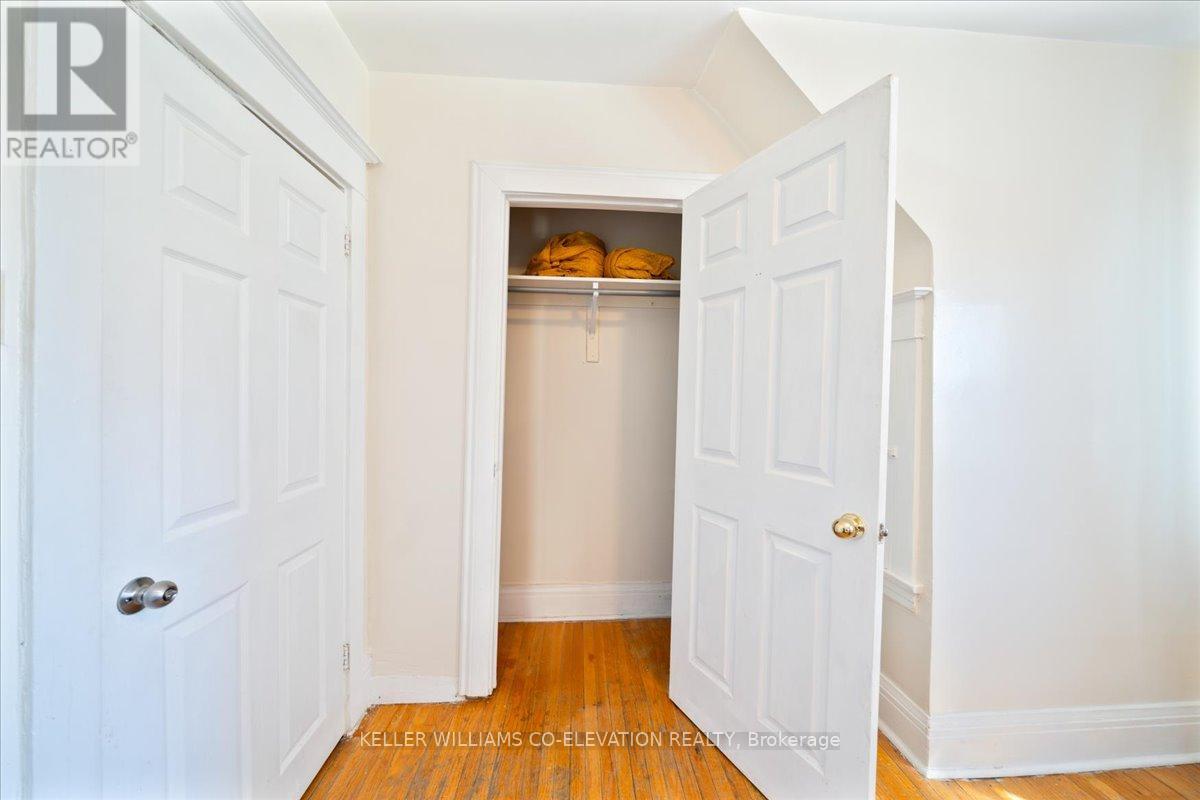Multi Unit Residential Buildings for Sale in Canada
172 Oakwood Avenue Toronto, Ontario M6E 2T9
6 Bedroom
3 Bathroom
1,500 - 2,000 ft2
Central Air Conditioning
Forced Air
$999,999
Don't miss out on this fantastic investment opportunity! Living at Oakwood and St. Clair West offers the perfect blend of city convenience and community charm. With great cafés, diverse restaurants, parks, and easy transit access, it's ideal for families and professionals alike. A vibrant, welcoming place to call home! (id:61635)
Property Details
| MLS® Number | C12039638 |
| Property Type | Multi-family |
| Neigbourhood | Oakwood Village |
| Community Name | Oakwood Village |
| Parking Space Total | 2 |
Building
| Bathroom Total | 3 |
| Bedrooms Above Ground | 5 |
| Bedrooms Below Ground | 1 |
| Bedrooms Total | 6 |
| Appliances | All, Stove, Refrigerator |
| Basement Development | Finished |
| Basement Type | N/a (finished) |
| Cooling Type | Central Air Conditioning |
| Exterior Finish | Brick |
| Foundation Type | Concrete |
| Heating Fuel | Natural Gas |
| Heating Type | Forced Air |
| Stories Total | 3 |
| Size Interior | 1,500 - 2,000 Ft2 |
| Type | Duplex |
| Utility Water | Municipal Water |
Parking
| No Garage |
Land
| Acreage | No |
| Sewer | Sanitary Sewer |
| Size Depth | 92 Ft |
| Size Frontage | 24 Ft ,3 In |
| Size Irregular | 24.3 X 92 Ft |
| Size Total Text | 24.3 X 92 Ft |
Rooms
| Level | Type | Length | Width | Dimensions |
|---|---|---|---|---|
| Second Level | Kitchen | 3.17 m | 2.88 m | 3.17 m x 2.88 m |
| Second Level | Bedroom | 4.61 m | 3.81 m | 4.61 m x 3.81 m |
| Second Level | Bedroom 2 | 3.49 m | 3.18 m | 3.49 m x 3.18 m |
| Second Level | Bedroom 3 | 3.52 m | 3.13 m | 3.52 m x 3.13 m |
| Basement | Bedroom | 3.98 m | 3.96 m | 3.98 m x 3.96 m |
| Basement | Living Room | 4.2 m | 3.34 m | 4.2 m x 3.34 m |
| Main Level | Living Room | 3.98 m | 3.51 m | 3.98 m x 3.51 m |
| Main Level | Kitchen | 4.7 m | 4.46 m | 4.7 m x 4.46 m |
| Main Level | Bedroom | 3.23 m | 3.13 m | 3.23 m x 3.13 m |
| Upper Level | Bedroom 4 | 4.94 m | 4.39 m | 4.94 m x 4.39 m |
Contact Us
Contact us for more information


































