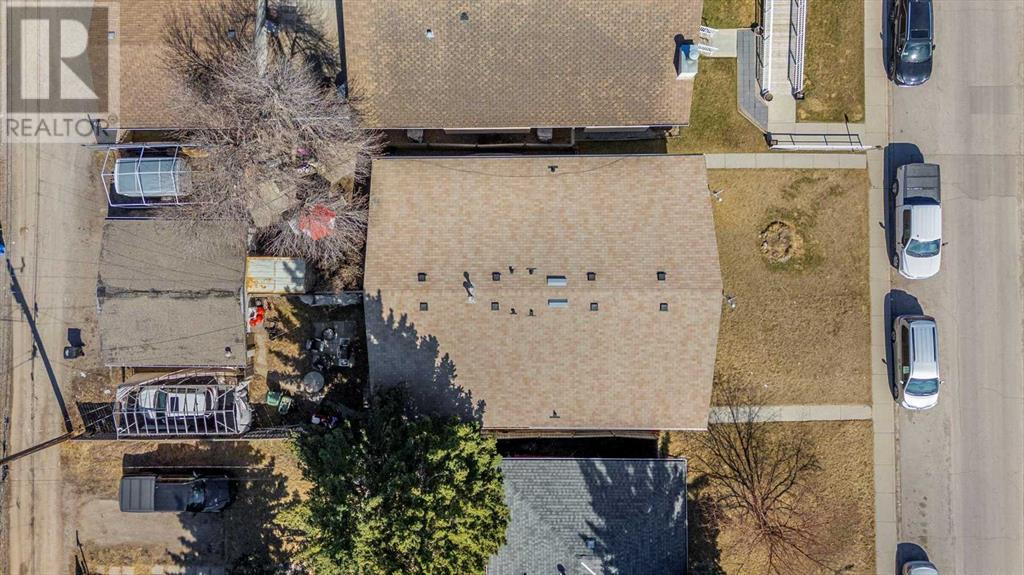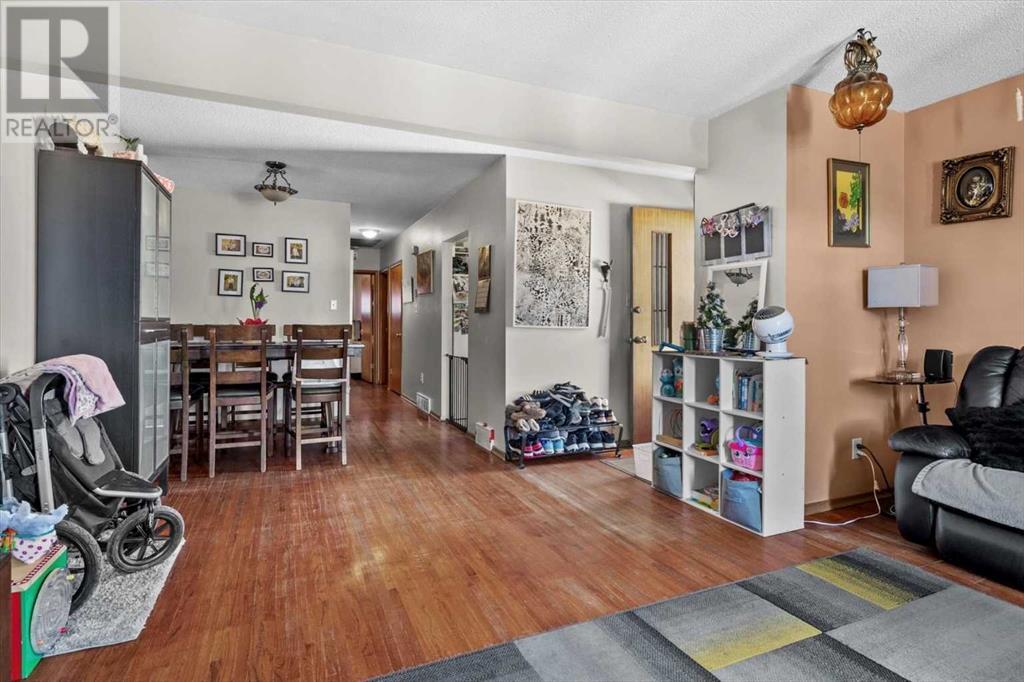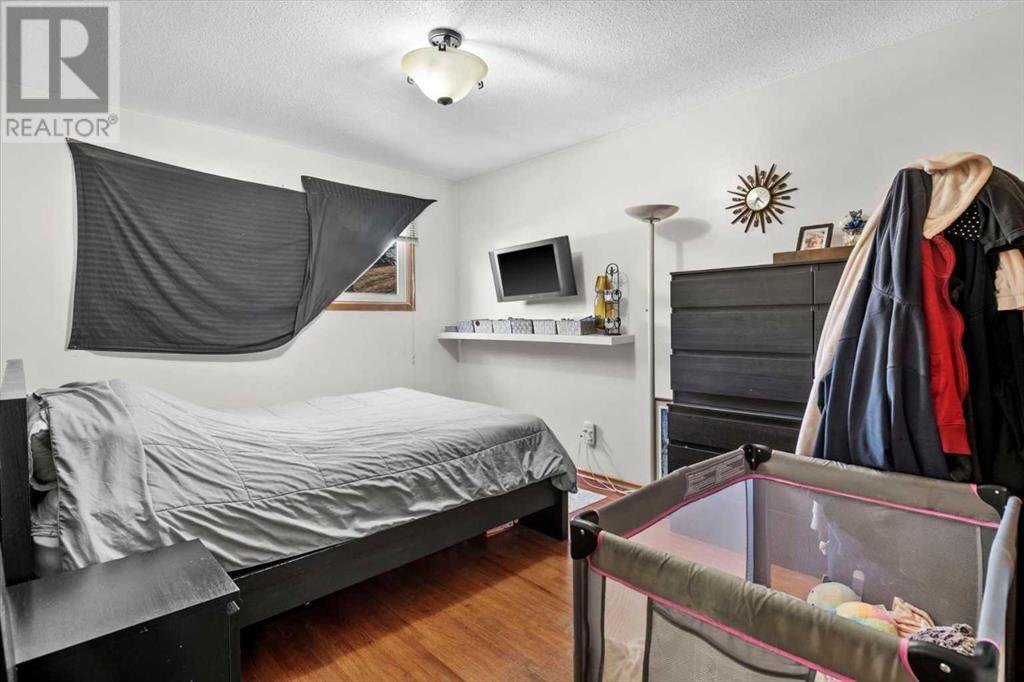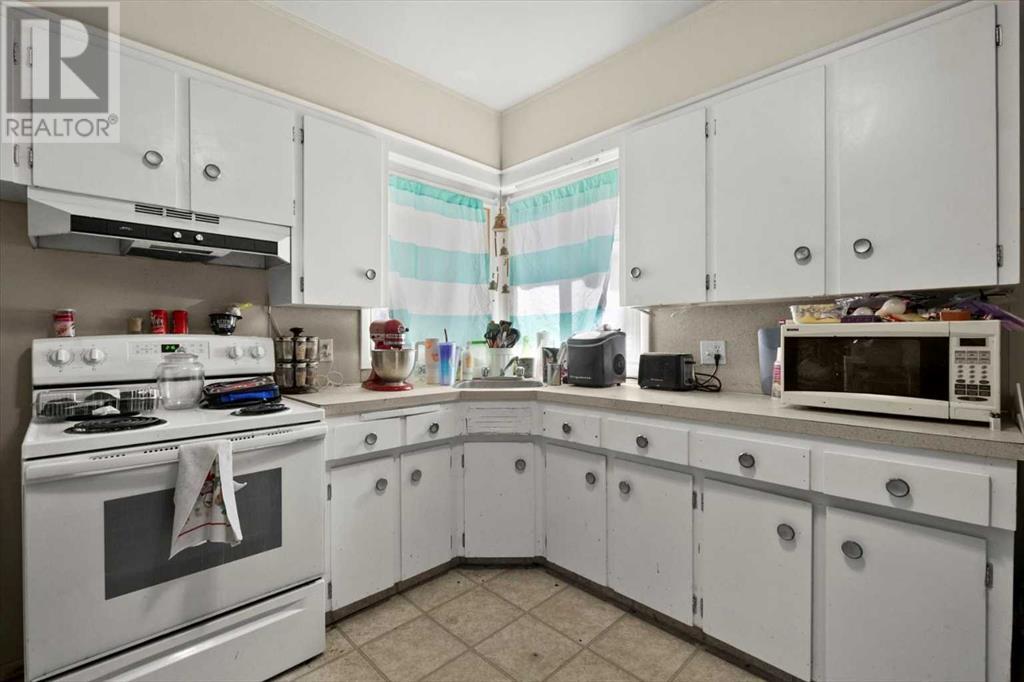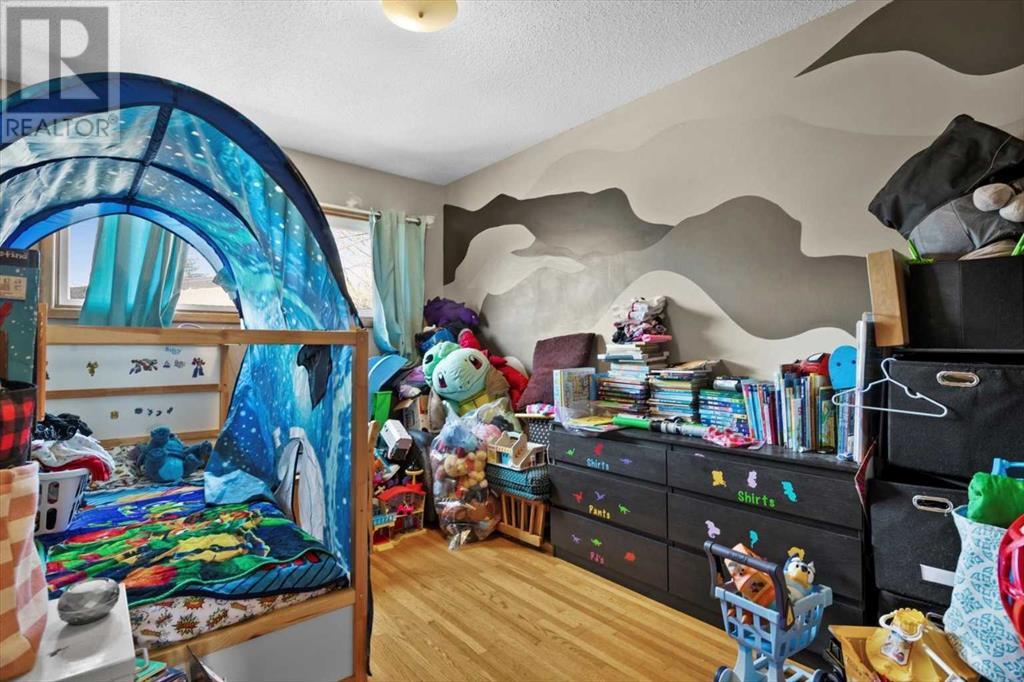6 Bedroom
5 Bathroom
3,532 ft2
Bungalow
None
Forced Air
$929,000
ATTENTION DEVELOPERS & INVESTORS** 50 FT FRONTAGE!! 125 FT DEPTH!! Prime Investment opportunity and/or holding property for future redevelopment! Welcome to 1435 38 Street SW in the heart of Roscarrock. This side by side duplex, currently with 2 with rental units, is located on a quiet street within walking distance to schools, parks, Westbrook Mall shopping, Shaganappi Golf Course, the C-Train and much more. The main levels on each side have spacious living/dining areas, 2 bedrooms, full 4pc bath and bright kitchens. The lower levels, which have direct access entrances, are partially finished each with a bathroom, and bedrooms (no egress windows), recreation areas and laundry.This property also features a west facing backyard and each side has an alley access parking pad, and half of the shared double garage. Excellent Location. Don’t miss out on this fantastic opportunity to own a revenue generating property or hold for future redevelopment. Book your showing today! (id:61635)
Property Details
|
MLS® Number
|
A2213425 |
|
Property Type
|
Multi-family |
|
Neigbourhood
|
Wildwood |
|
Community Name
|
Rosscarrock |
|
Amenities Near By
|
Golf Course, Park, Playground, Schools, Shopping |
|
Community Features
|
Golf Course Development |
|
Features
|
Back Lane |
|
Parking Space Total
|
4 |
|
Plan
|
746gc |
|
Structure
|
None |
Building
|
Bathroom Total
|
5 |
|
Bedrooms Above Ground
|
4 |
|
Bedrooms Below Ground
|
2 |
|
Bedrooms Total
|
6 |
|
Appliances
|
See Remarks |
|
Architectural Style
|
Bungalow |
|
Basement Development
|
Partially Finished |
|
Basement Type
|
Full (partially Finished) |
|
Constructed Date
|
1961 |
|
Construction Material
|
Wood Frame |
|
Construction Style Attachment
|
Attached |
|
Cooling Type
|
None |
|
Exterior Finish
|
Wood Siding |
|
Flooring Type
|
Hardwood, Laminate |
|
Foundation Type
|
Poured Concrete |
|
Half Bath Total
|
2 |
|
Heating Fuel
|
Natural Gas |
|
Heating Type
|
Forced Air |
|
Stories Total
|
1 |
|
Size Interior
|
3,532 Ft2 |
|
Total Finished Area
|
3532.17 Sqft |
Parking
|
Attached Garage
|
2 |
|
Parking Pad
|
|
Land
|
Acreage
|
No |
|
Fence Type
|
Partially Fenced |
|
Land Amenities
|
Golf Course, Park, Playground, Schools, Shopping |
|
Size Depth
|
38.1 M |
|
Size Frontage
|
15.25 M |
|
Size Irregular
|
581.02 |
|
Size Total
|
581.02 M2|4,051 - 7,250 Sqft |
|
Size Total Text
|
581.02 M2|4,051 - 7,250 Sqft |
|
Zoning Description
|
R-cg |
Rooms
| Level |
Type |
Length |
Width |
Dimensions |
|
Basement |
3pc Bathroom |
|
|
5.08 Ft x 7.33 Ft |
|
Basement |
Bedroom |
|
|
10.50 Ft x 14.92 Ft |
|
Basement |
Other |
|
|
3.08 Ft x 7.67 Ft |
|
Basement |
Laundry Room |
|
|
15.08 Ft x 11.75 Ft |
|
Basement |
Recreational, Games Room |
|
|
14.67 Ft x 17.75 Ft |
|
Basement |
Storage |
|
|
8.00 Ft x 11.33 Ft |
|
Basement |
Furnace |
|
|
2.75 Ft x 7.67 Ft |
|
Basement |
1pc Bathroom |
|
|
4.25 Ft x 4.25 Ft |
|
Basement |
2pc Bathroom |
|
|
4.17 Ft x 7.00 Ft |
|
Basement |
Bedroom |
|
|
10.50 Ft x 14.83 Ft |
|
Basement |
Other |
|
|
8.08 Ft x 11.58 Ft |
|
Basement |
Laundry Room |
|
|
14.92 Ft x 11.92 Ft |
|
Basement |
Recreational, Games Room |
|
|
14.67 Ft x 17.50 Ft |
|
Basement |
Furnace |
|
|
2.42 Ft x 9.58 Ft |
|
Main Level |
4pc Bathroom |
|
|
5.42 Ft x 8.08 Ft |
|
Main Level |
Bedroom |
|
|
8.92 Ft x 12.75 Ft |
|
Main Level |
Dining Room |
|
|
8.83 Ft x 11.25 Ft |
|
Main Level |
Kitchen |
|
|
10.25 Ft x 12.42 Ft |
|
Main Level |
Living Room |
|
|
15.50 Ft x 14.08 Ft |
|
Main Level |
Primary Bedroom |
|
|
10.25 Ft x 15.33 Ft |
|
Main Level |
4pc Bathroom |
|
|
5.42 Ft x 8.00 Ft |
|
Main Level |
Bedroom |
|
|
8.83 Ft x 12.75 Ft |
|
Main Level |
Dining Room |
|
|
8.83 Ft x 11.25 Ft |
|
Main Level |
Kitchen |
|
|
10.33 Ft x 12.33 Ft |
|
Main Level |
Living Room |
|
|
15.33 Ft x 14.00 Ft |
|
Main Level |
Primary Bedroom |
|
|
10.33 Ft x 15.25 Ft |





