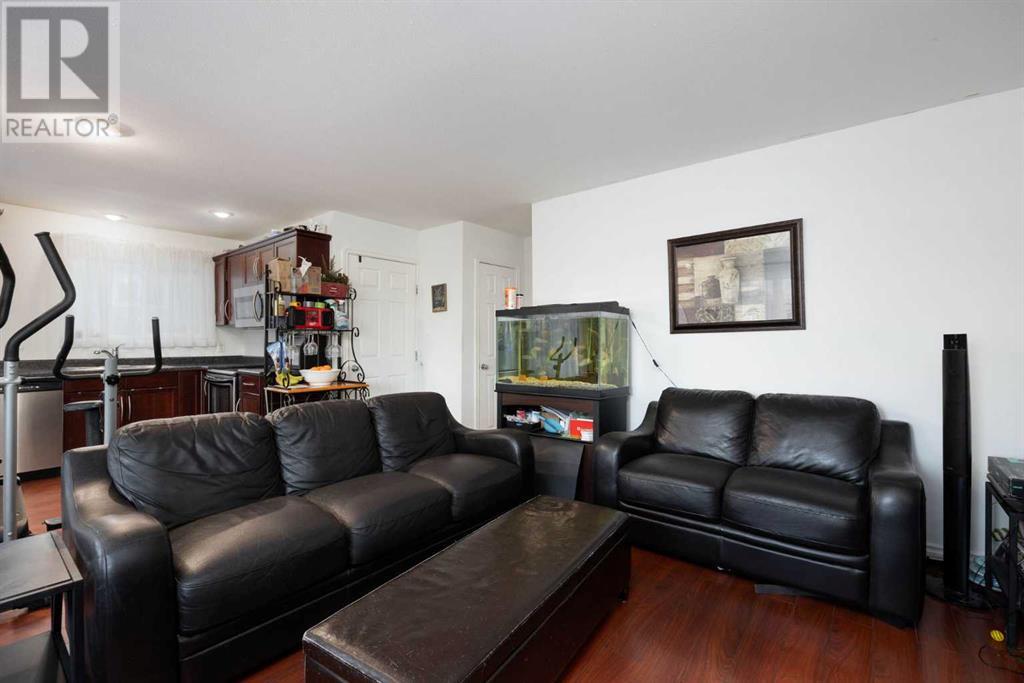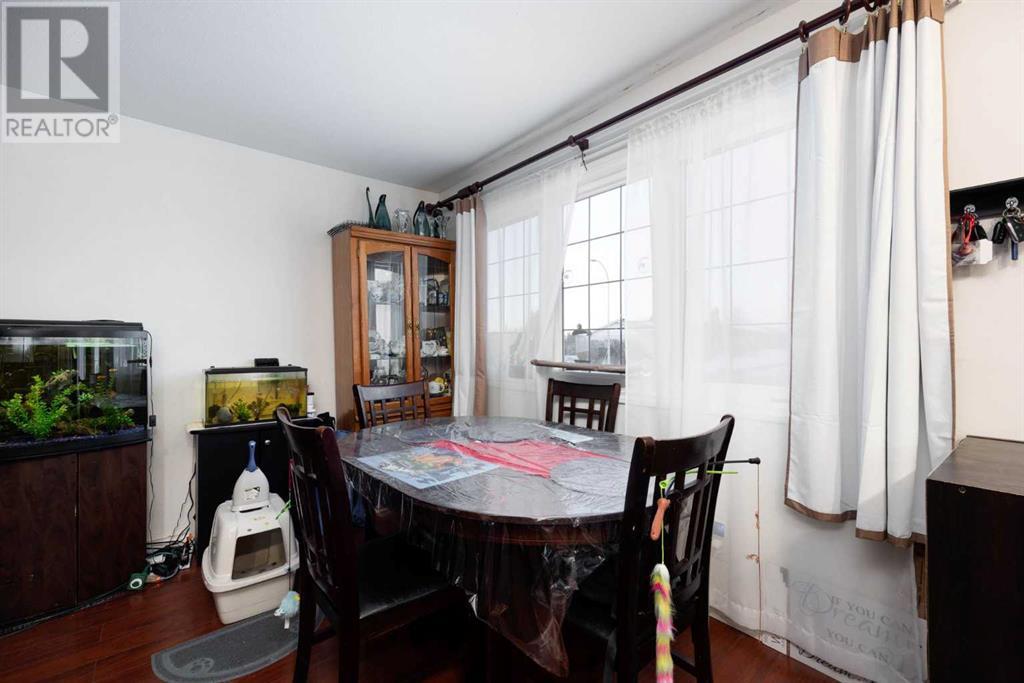5 Bedroom
2 Bathroom
1,032 ft2
Bungalow
Central Air Conditioning
Forced Air
Landscaped
$318,000
What a Delightful Home – Pride of Ownership Shines! This move-in-ready gem features a Separate Entrance with a Full Kitchen in the Basement, offering excellent revenue potential. With a total of 5 bedrooms and 2 full baths, this home provides plenty of space for a growing family or rental income.The main floor boasts an open-concept layout with a beautiful kitchen featuring gorgeous cabinetry and a sit-up island, seamlessly flowing into the spacious front living room. The gleaming high-grade laminate flooring adds elegance, while the refurbished, spacious bathroom provides modern comfort. There are three large bedrooms on the main floor, including a primary suite with garden doors leading to a newly built huge deck – perfect for outdoor entertaining.The basement is equally impressive, offering two large bedrooms, a full bath, loads of storage space, and laundry.The large, fully fenced yard provides ample parking and plenty of room to build a garage. Plus, central air conditioning is a welcome bonus!The location is unbeatable – just half a block to the public school and approximately four blocks to shopping. This home truly has it all – don’t miss out on this fantastic opportunity! (id:61635)
Property Details
|
MLS® Number
|
A2204565 |
|
Property Type
|
Multi-family |
|
Neigbourhood
|
Thickwood |
|
Community Name
|
Thickwood |
|
Amenities Near By
|
Park, Playground, Schools, Shopping |
|
Features
|
Back Lane |
|
Parking Space Total
|
3 |
|
Plan
|
4596tr |
|
Structure
|
Deck |
Building
|
Bathroom Total
|
2 |
|
Bedrooms Above Ground
|
3 |
|
Bedrooms Below Ground
|
2 |
|
Bedrooms Total
|
5 |
|
Appliances
|
Washer, Refrigerator, Dishwasher, Stove, Dryer, Microwave Range Hood Combo |
|
Architectural Style
|
Bungalow |
|
Basement Development
|
Finished |
|
Basement Features
|
Separate Entrance, Suite |
|
Basement Type
|
Full (finished) |
|
Constructed Date
|
1974 |
|
Construction Material
|
Poured Concrete, Wood Frame |
|
Construction Style Attachment
|
Attached |
|
Cooling Type
|
Central Air Conditioning |
|
Exterior Finish
|
Concrete, Vinyl Siding |
|
Flooring Type
|
Carpeted, Laminate |
|
Foundation Type
|
Poured Concrete |
|
Heating Type
|
Forced Air |
|
Stories Total
|
1 |
|
Size Interior
|
1,032 Ft2 |
|
Total Finished Area
|
1032.04 Sqft |
Parking
|
Gravel
|
|
|
Oversize
|
|
|
Parking Pad
|
|
Land
|
Acreage
|
No |
|
Fence Type
|
Fence |
|
Land Amenities
|
Park, Playground, Schools, Shopping |
|
Landscape Features
|
Landscaped |
|
Size Irregular
|
4546.07 |
|
Size Total
|
4546.07 Sqft|4,051 - 7,250 Sqft |
|
Size Total Text
|
4546.07 Sqft|4,051 - 7,250 Sqft |
|
Zoning Description
|
R2 |
Rooms
| Level |
Type |
Length |
Width |
Dimensions |
|
Basement |
4pc Bathroom |
|
|
5.75 Ft x 8.17 Ft |
|
Basement |
Bedroom |
|
|
11.17 Ft x 16.75 Ft |
|
Basement |
Bedroom |
|
|
10.83 Ft x 14.75 Ft |
|
Basement |
Kitchen |
|
|
10.92 Ft x 8.75 Ft |
|
Basement |
Recreational, Games Room |
|
|
11.42 Ft x 13.17 Ft |
|
Basement |
Furnace |
|
|
11.75 Ft x 9.50 Ft |
|
Main Level |
4pc Bathroom |
|
|
8.58 Ft x 4.92 Ft |
|
Main Level |
Bedroom |
|
|
11.00 Ft x 8.25 Ft |
|
Main Level |
Bedroom |
|
|
14.42 Ft x 9.00 Ft |
|
Main Level |
Bedroom |
|
|
8.67 Ft x 15.33 Ft |
|
Main Level |
Dining Room |
|
|
16.17 Ft x 5.83 Ft |
|
Main Level |
Kitchen |
|
|
7.17 Ft x 14.25 Ft |
|
Main Level |
Living Room |
|
|
16.17 Ft x 11.75 Ft |






























