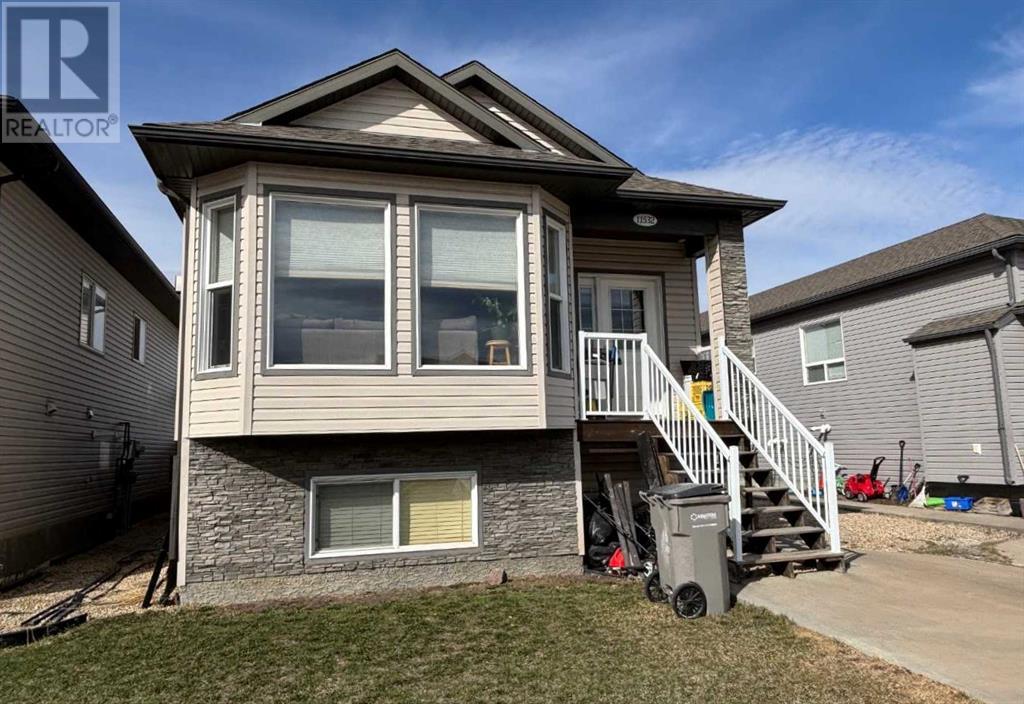5 Bedroom
2 Bathroom
1,578 ft2
4 Level
Fireplace
None
Forced Air
$449,900
Investor Alert! Check out this meticulously maintained four level split, up/down duplex, backing onto a park in the Westpointe neighborhood. The upper 3 bedroom, 1 bath unit features a beautiful living space with large bay windows and gas fireplace in the living room, a good-sized dining area and a great kitchen with corner pantry and stainless steel appliances. The lower unit has a grade level living space with numerous windows. It features 2 spacious bedrooms and a full washroom. The lower unit also has access to the fully fenced yard overlooking the park area, with a large deck and shed. There are 3 front concrete parking stalls. Power and Gas are separately metered and tenants pay directly. Long term tenants are in both units and would like to stay. Upper unit is month to month at $1,550/month plus power and gas. Lower unit lease is to June 30 at $1,350/month plus power and gas. (id:61635)
Property Details
|
MLS® Number
|
A2209375 |
|
Property Type
|
Multi-family |
|
Community Name
|
Westpointe |
|
Amenities Near By
|
Schools |
|
Features
|
Pvc Window |
|
Parking Space Total
|
3 |
|
Plan
|
0820389 |
|
Structure
|
Deck |
Building
|
Bathroom Total
|
2 |
|
Bedrooms Above Ground
|
3 |
|
Bedrooms Below Ground
|
2 |
|
Bedrooms Total
|
5 |
|
Appliances
|
Washer, Refrigerator, Dishwasher, Stove, Dryer, See Remarks, Window Coverings |
|
Architectural Style
|
4 Level |
|
Basement Development
|
Finished |
|
Basement Features
|
Suite |
|
Basement Type
|
Full (finished) |
|
Constructed Date
|
2012 |
|
Construction Style Attachment
|
Attached |
|
Cooling Type
|
None |
|
Exterior Finish
|
Vinyl Siding |
|
Fireplace Present
|
Yes |
|
Fireplace Total
|
1 |
|
Flooring Type
|
Laminate, Tile |
|
Foundation Type
|
See Remarks |
|
Heating Fuel
|
Natural Gas |
|
Heating Type
|
Forced Air |
|
Stories Total
|
1 |
|
Size Interior
|
1,578 Ft2 |
|
Total Finished Area
|
1578 Sqft |
Parking
Land
|
Acreage
|
No |
|
Fence Type
|
Fence |
|
Land Amenities
|
Schools |
|
Size Frontage
|
11 M |
|
Size Irregular
|
372.90 |
|
Size Total
|
372.9 M2|0-4,050 Sqft |
|
Size Total Text
|
372.9 M2|0-4,050 Sqft |
|
Zoning Description
|
Rs |
Rooms
| Level |
Type |
Length |
Width |
Dimensions |
|
Main Level |
Primary Bedroom |
|
|
10.67 Ft x 12.33 Ft |
|
Main Level |
Bedroom |
|
|
11.33 Ft x 9.92 Ft |
|
Main Level |
Bedroom |
|
|
8.17 Ft x 9.00 Ft |
|
Main Level |
4pc Bathroom |
|
|
9.08 Ft x 8.67 Ft |
|
Unknown |
Bedroom |
|
|
11.50 Ft x 10.33 Ft |
|
Unknown |
Bedroom |
|
|
10.25 Ft x 9.92 Ft |
|
Unknown |
4pc Bathroom |
|
|
4.92 Ft x 8.50 Ft |
















