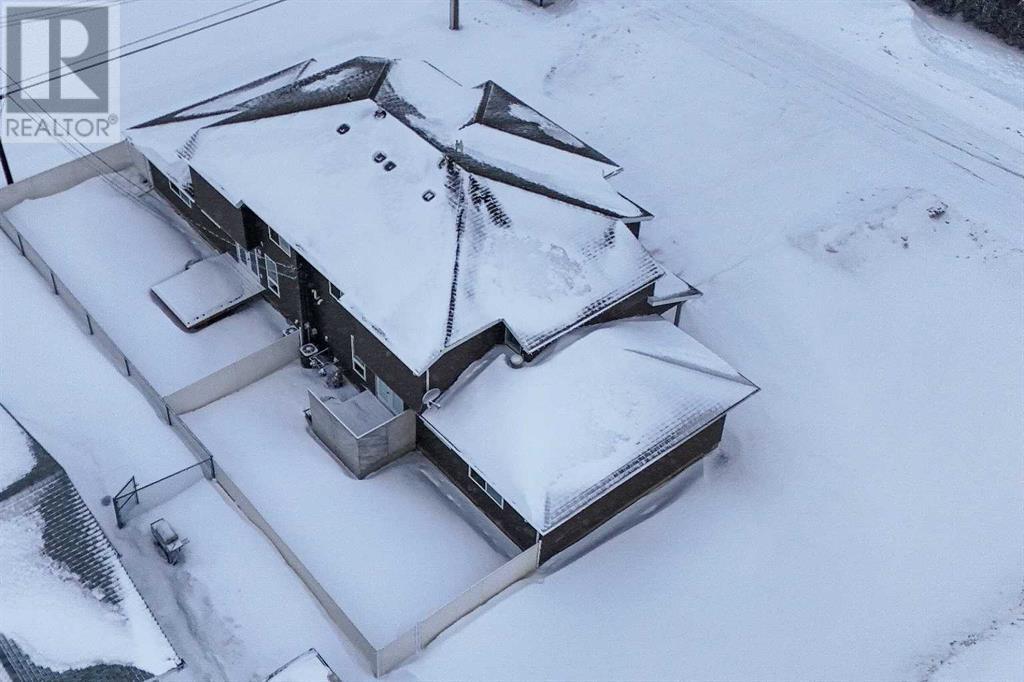Multi Unit Residential Buildings for Sale in Canada
10402 103 Street La Crete, Alberta T0H 2H0
6 Bedroom
6 Bathroom
2,996 ft2
Central Air Conditioning
Central Heating
$627,000
INVESTOR ALERT! Come check out this duplex for sale that’s located near all the amenities, this property has lots of potential; live on one side and rent out the other or rent out both units the choice is yours. Each unit has vaulted ceilings with wood beam accents, a big master bedroom with a large ensuite and walk-in closet, and a double car garage to keep your vehicles out of the weather. Come check out this great opportunity before it’s gone! (id:61635)
Property Details
| MLS® Number | A2192163 |
| Property Type | Multi-family |
| Features | See Remarks |
| Parking Space Total | 12 |
| Plan | 9123390 |
Building
| Bathroom Total | 6 |
| Bedrooms Above Ground | 6 |
| Bedrooms Total | 6 |
| Appliances | Washer, Refrigerator, Dishwasher, Stove, Dryer |
| Basement Type | None |
| Constructed Date | 1991 |
| Construction Style Attachment | Attached |
| Cooling Type | Central Air Conditioning |
| Exterior Finish | Vinyl Siding |
| Flooring Type | Carpeted, Vinyl |
| Foundation Type | Poured Concrete |
| Half Bath Total | 2 |
| Heating Type | Central Heating |
| Stories Total | 2 |
| Size Interior | 2,996 Ft2 |
| Total Finished Area | 2996 Sqft |
Parking
| Garage | |
| Attached Garage |
Land
| Acreage | No |
| Fence Type | Partially Fenced |
| Size Frontage | 35 M |
| Size Irregular | 9508.00 |
| Size Total | 9508 Sqft|7,251 - 10,889 Sqft |
| Size Total Text | 9508 Sqft|7,251 - 10,889 Sqft |
| Zoning Description | Mhs-1 |
Rooms
| Level | Type | Length | Width | Dimensions |
|---|---|---|---|---|
| Second Level | Bedroom | 12.50 Ft x 10.00 Ft | ||
| Second Level | Bedroom | 12.50 Ft x 10.00 Ft | ||
| Second Level | 4pc Bathroom | 11.00 Ft x 5.00 Ft | ||
| Second Level | Primary Bedroom | 12.00 Ft x 14.00 Ft | ||
| Second Level | 4pc Bathroom | 7.00 Ft x 7.00 Ft | ||
| Second Level | Bedroom | 12.50 Ft x 10.00 Ft | ||
| Second Level | Bedroom | 12.50 Ft x 10.00 Ft | ||
| Second Level | 4pc Bathroom | 11.00 Ft x 5.00 Ft | ||
| Second Level | Primary Bedroom | 12.00 Ft x 14.00 Ft | ||
| Second Level | 4pc Bathroom | 7.00 Ft x 7.00 Ft | ||
| Main Level | 2pc Bathroom | 5.00 Ft x 8.00 Ft | ||
| Main Level | 2pc Bathroom | 5.00 Ft x 8.00 Ft |
Contact Us
Contact us for more information


































