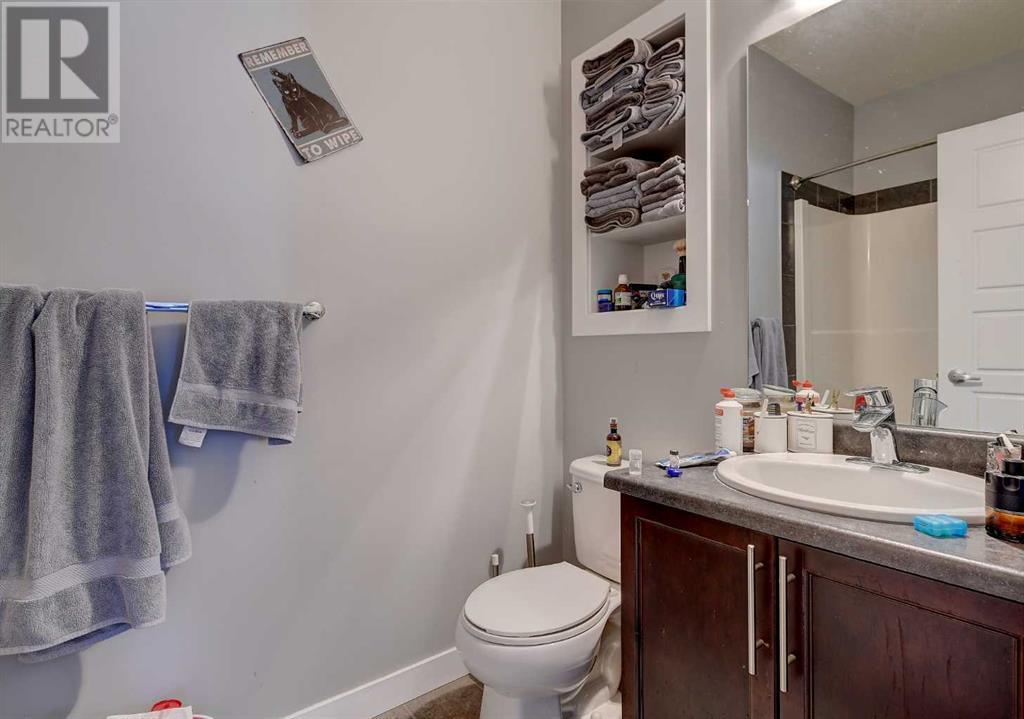5 Bedroom
2 Bathroom
1,091 ft2
Bi-Level
None
Forced Air
Landscaped
$469,900
Discover this well-kept up/down duplex in the desirable Crystal Landing neighborhood—an ideal income-generating property. The upper unit boasts 3 bedrooms and 1 bathroom, while the spacious lower unit includes 2 large bedrooms and 1 bathroom, making it a great choice for tenants. Each suite comes complete with its own private entrance and single-car garage, Features include a covered deck, and a modern interior with neutral tones. Conveniently located near a schools and playground yet tucked away from the main road, this home offers both privacy and accessibility. The landscaped, fenced backyard is perfect for families, kids, or small pets. Don't miss this incredible opportunity—book your showing today before it’s gone! (id:61635)
Property Details
|
MLS® Number
|
A2212020 |
|
Property Type
|
Multi-family |
|
Community Name
|
Crystal Landing |
|
Amenities Near By
|
Playground, Schools, Shopping |
|
Features
|
See Remarks |
|
Parking Space Total
|
4 |
|
Plan
|
1324460 |
|
Structure
|
Deck |
Building
|
Bathroom Total
|
2 |
|
Bedrooms Above Ground
|
3 |
|
Bedrooms Below Ground
|
2 |
|
Bedrooms Total
|
5 |
|
Architectural Style
|
Bi-level |
|
Basement Development
|
Finished |
|
Basement Type
|
Full (finished) |
|
Constructed Date
|
2014 |
|
Construction Style Attachment
|
Attached |
|
Cooling Type
|
None |
|
Exterior Finish
|
Vinyl Siding |
|
Flooring Type
|
Carpeted, Ceramic Tile, Linoleum |
|
Foundation Type
|
Poured Concrete |
|
Heating Type
|
Forced Air |
|
Size Interior
|
1,091 Ft2 |
|
Total Finished Area
|
1091 Sqft |
Parking
Land
|
Acreage
|
No |
|
Fence Type
|
Fence |
|
Land Amenities
|
Playground, Schools, Shopping |
|
Landscape Features
|
Landscaped |
|
Size Frontage
|
12.25 M |
|
Size Irregular
|
39.86 |
|
Size Total
|
39.86 M2|0-4,050 Sqft |
|
Size Total Text
|
39.86 M2|0-4,050 Sqft |
|
Zoning Description
|
Rs |
Rooms
| Level |
Type |
Length |
Width |
Dimensions |
|
Lower Level |
Bedroom |
|
|
3.53 M x 4.12 M |
|
Lower Level |
Bedroom |
|
|
3.35 M x 3.35 M |
|
Lower Level |
4pc Bathroom |
|
|
1.52 M x 2.62 M |
|
Main Level |
Bedroom |
|
|
2.74 M x 2.74 M |
|
Main Level |
4pc Bathroom |
|
|
1.52 M x 2.44 M |
|
Main Level |
Primary Bedroom |
|
|
3.41 M x 3.96 M |
|
Main Level |
Bedroom |
|
|
3.05 M x 3.56 M |




















