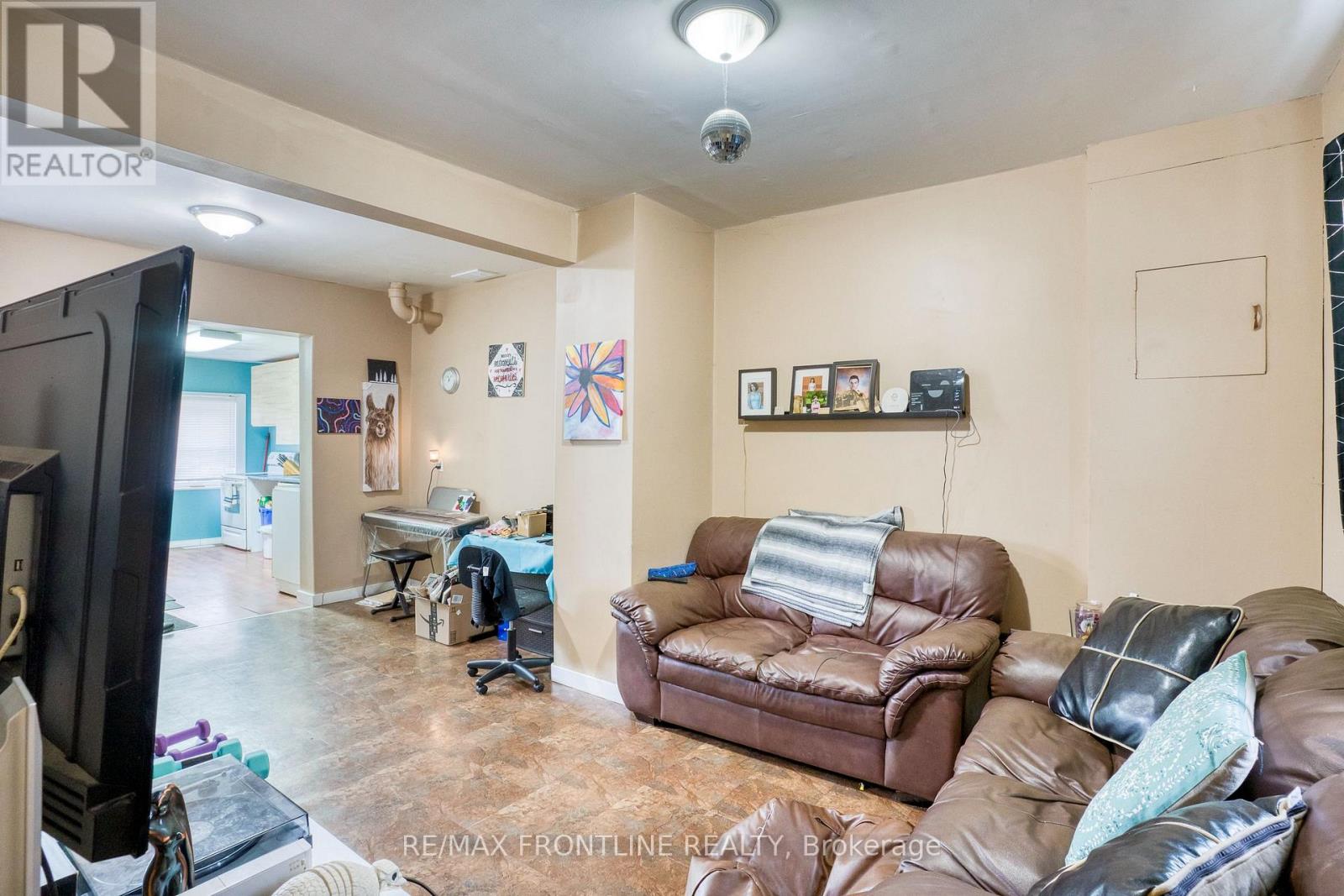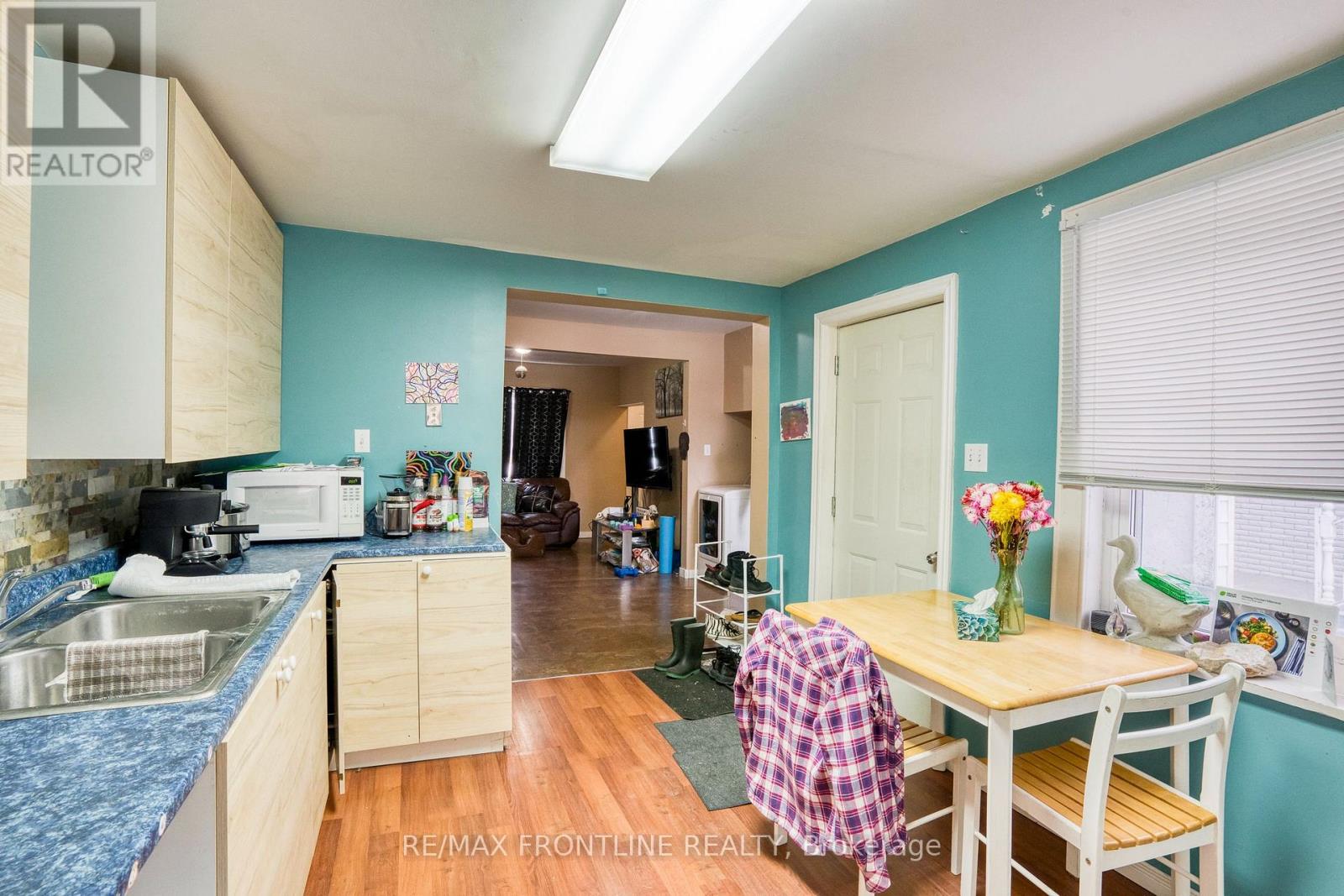6 Bedroom
3 Bathroom
2,000 - 2,500 ft2
Window Air Conditioner
Forced Air
$459,999
Welcome to 120-122 Gore St. E in the sought after Heritage town of Perth. This prime location duplex has two three bedroom units. A great investment opportunity or move in, live well, with the other unit helping pay the mortgage. Ample outdoor space for entertaining or a garden oasis. Separate hydro and gas meters. Easy access to all that Perth has to offer. 48 hours preferred for showings. (id:61635)
Property Details
|
MLS® Number
|
X12098870 |
|
Property Type
|
Multi-family |
|
Community Name
|
907 - Perth |
|
Amenities Near By
|
Schools, Place Of Worship |
|
Features
|
Flat Site, Dry, Level |
|
Parking Space Total
|
1 |
Building
|
Bathroom Total
|
3 |
|
Bedrooms Above Ground
|
6 |
|
Bedrooms Total
|
6 |
|
Age
|
100+ Years |
|
Appliances
|
Water Heater, Water Meter, Dryer, Stove, Refrigerator |
|
Basement Development
|
Unfinished |
|
Basement Type
|
N/a (unfinished) |
|
Cooling Type
|
Window Air Conditioner |
|
Exterior Finish
|
Vinyl Siding |
|
Foundation Type
|
Poured Concrete |
|
Half Bath Total
|
1 |
|
Heating Fuel
|
Natural Gas |
|
Heating Type
|
Forced Air |
|
Stories Total
|
2 |
|
Size Interior
|
2,000 - 2,500 Ft2 |
|
Type
|
Duplex |
|
Utility Water
|
Municipal Water |
Parking
|
Carport
|
|
|
No Garage
|
|
|
Covered
|
|
Land
|
Acreage
|
No |
|
Land Amenities
|
Schools, Place Of Worship |
|
Sewer
|
Sanitary Sewer |
|
Size Depth
|
81 Ft |
|
Size Frontage
|
51 Ft |
|
Size Irregular
|
51 X 81 Ft |
|
Size Total Text
|
51 X 81 Ft |
|
Zoning Description
|
R3 |
Rooms
| Level |
Type |
Length |
Width |
Dimensions |
|
Second Level |
Primary Bedroom |
2.47 m |
3.02 m |
2.47 m x 3.02 m |
|
Second Level |
Bedroom 2 |
2.5 m |
3.26 m |
2.5 m x 3.26 m |
|
Second Level |
Bedroom 3 |
2.47 m |
2.56 m |
2.47 m x 2.56 m |
|
Second Level |
Other |
3.23 m |
1.77 m |
3.23 m x 1.77 m |
|
Second Level |
Bathroom |
2.47 m |
2.47 m |
2.47 m x 2.47 m |
|
Second Level |
Other |
2.77 m |
3.23 m |
2.77 m x 3.23 m |
|
Second Level |
Primary Bedroom |
4.75 m |
2.26 m |
4.75 m x 2.26 m |
|
Second Level |
Bedroom 2 |
2.5 m |
2.16 m |
2.5 m x 2.16 m |
|
Second Level |
Bedroom 3 |
2.5 m |
2.19 m |
2.5 m x 2.19 m |
|
Second Level |
Bathroom |
2.47 m |
2.71 m |
2.47 m x 2.71 m |
|
Main Level |
Living Room |
4.39 m |
3.69 m |
4.39 m x 3.69 m |
|
Main Level |
Living Room |
3.41 m |
2.68 m |
3.41 m x 2.68 m |
|
Main Level |
Dining Room |
2.65 m |
3.57 m |
2.65 m x 3.57 m |
|
Main Level |
Kitchen |
4.05 m |
3.05 m |
4.05 m x 3.05 m |
|
Main Level |
Dining Room |
2.35 m |
3.11 m |
2.35 m x 3.11 m |
|
Main Level |
Kitchen |
3.3 m |
3.08 m |
3.3 m x 3.08 m |
|
Main Level |
Family Room |
3.05 m |
4.11 m |
3.05 m x 4.11 m |
|
Main Level |
Laundry Room |
1.86 m |
3.11 m |
1.86 m x 3.11 m |
Utilities
|
Cable
|
Available |
|
Sewer
|
Installed |
































